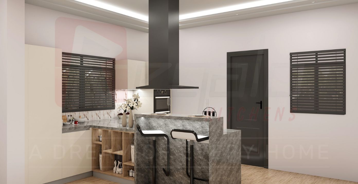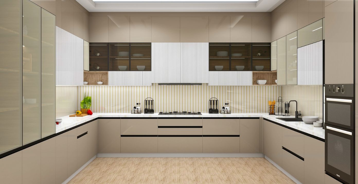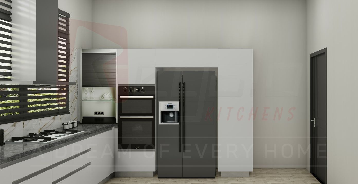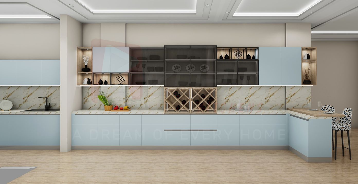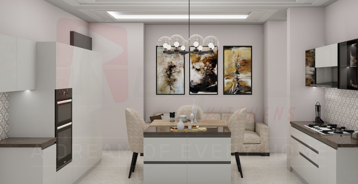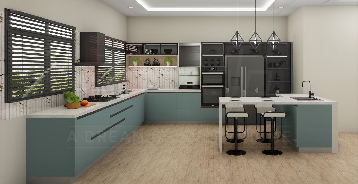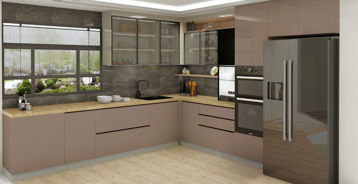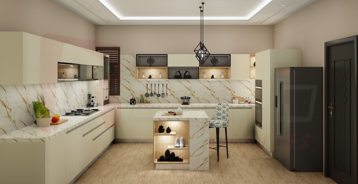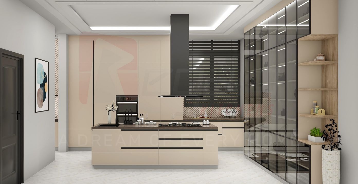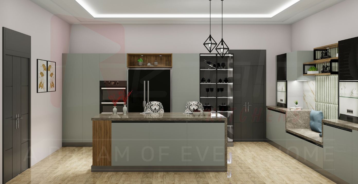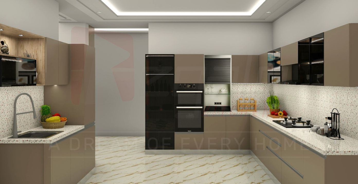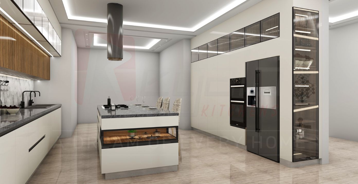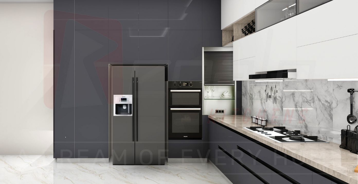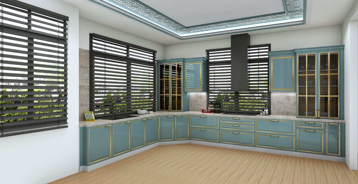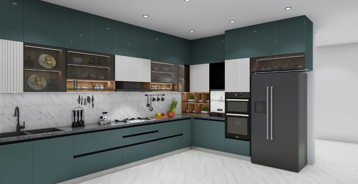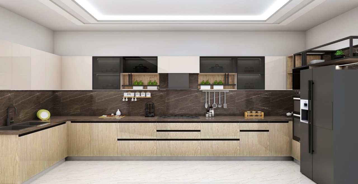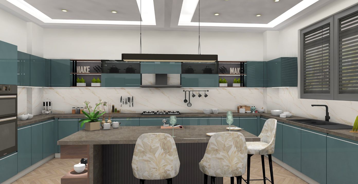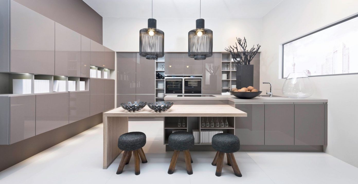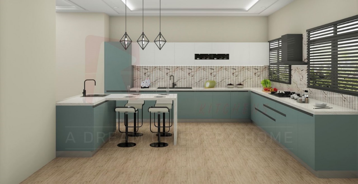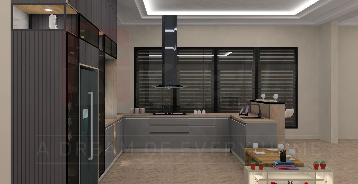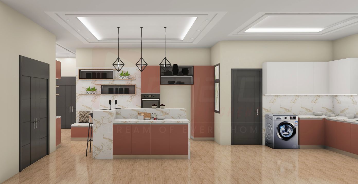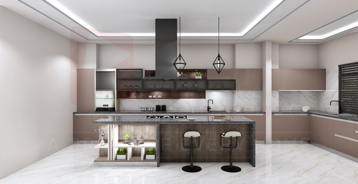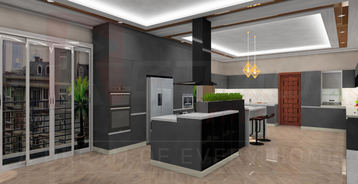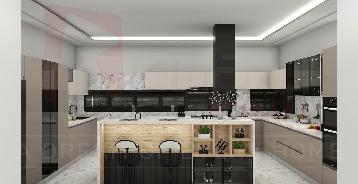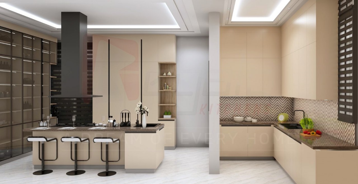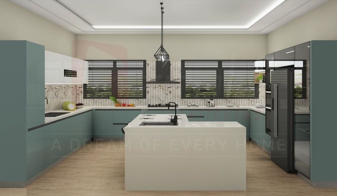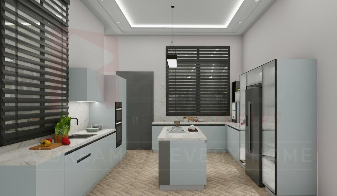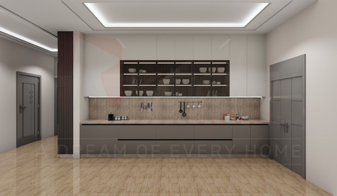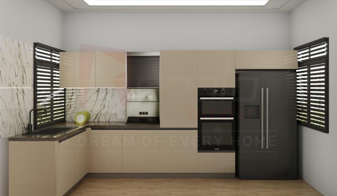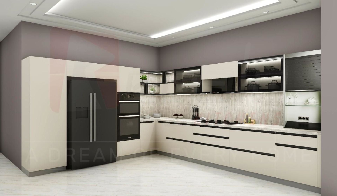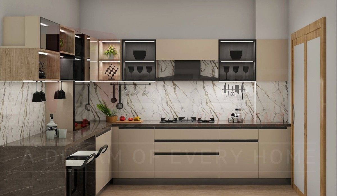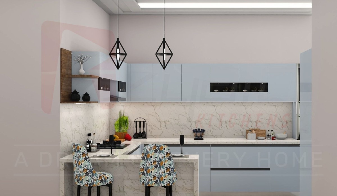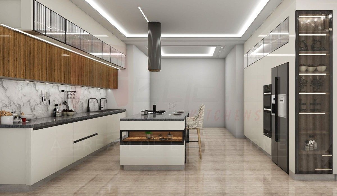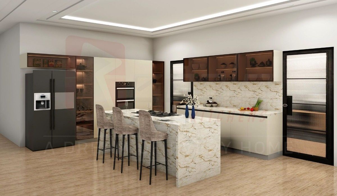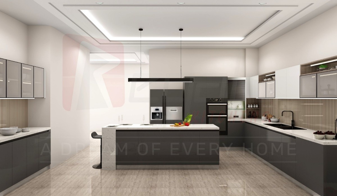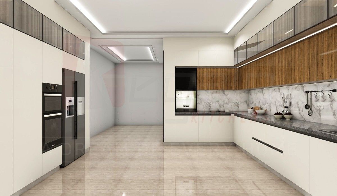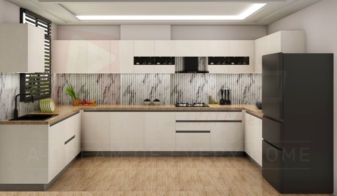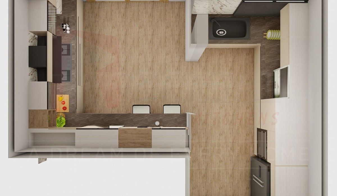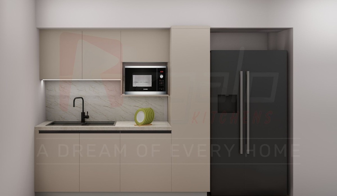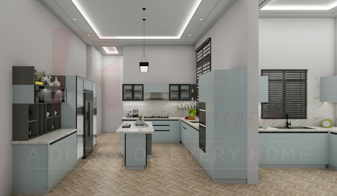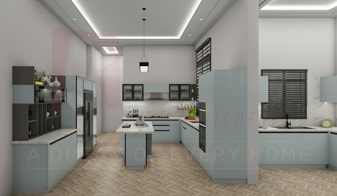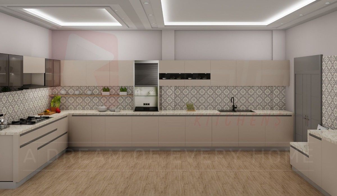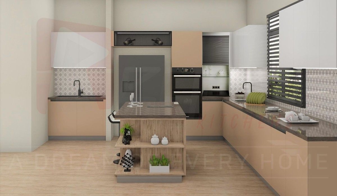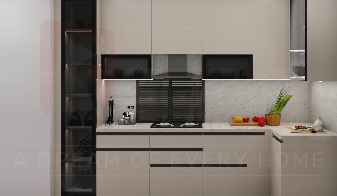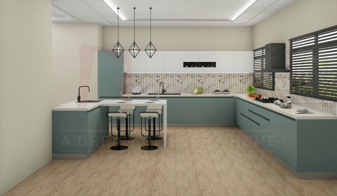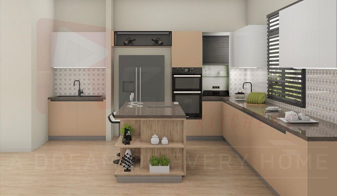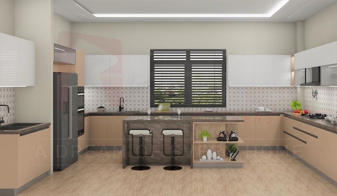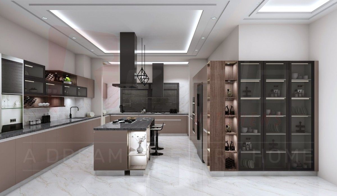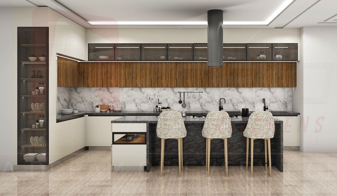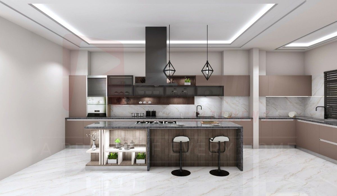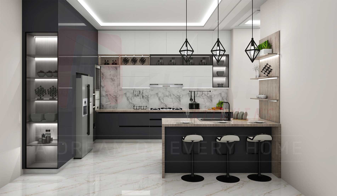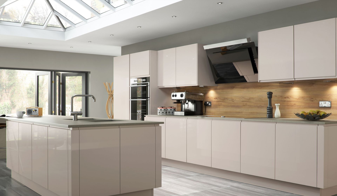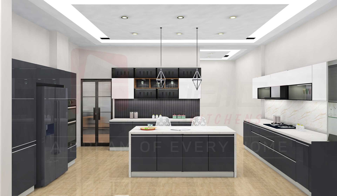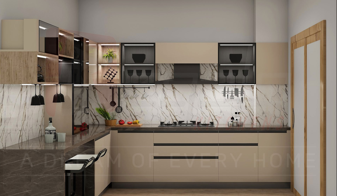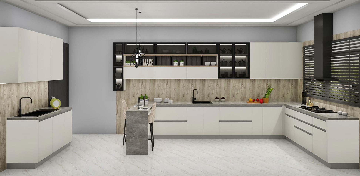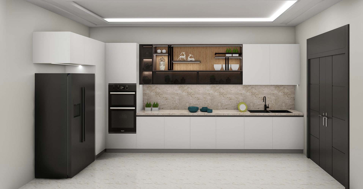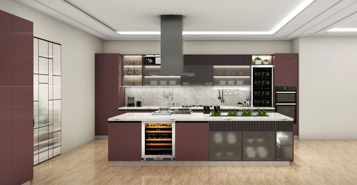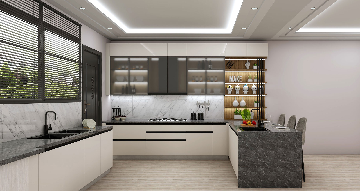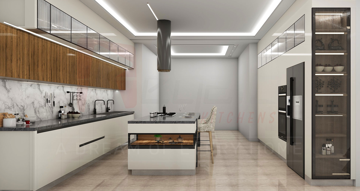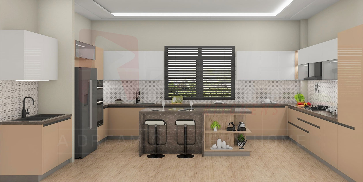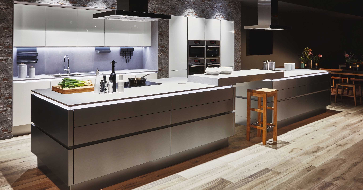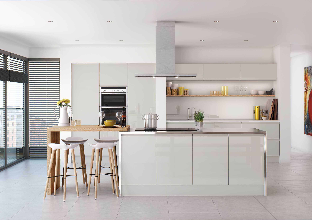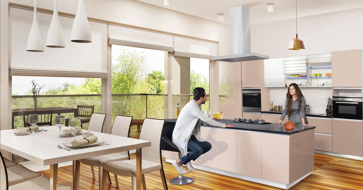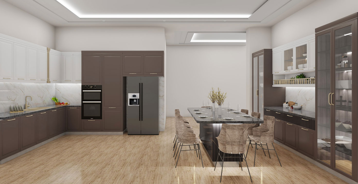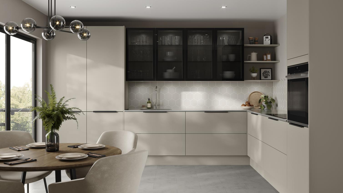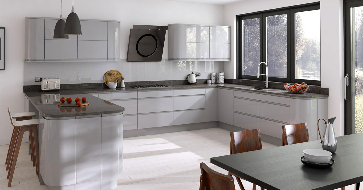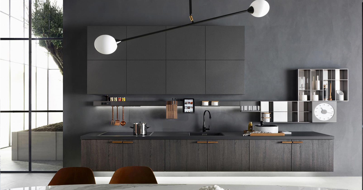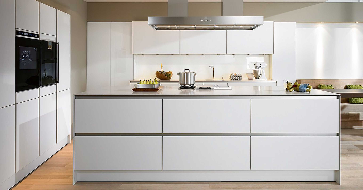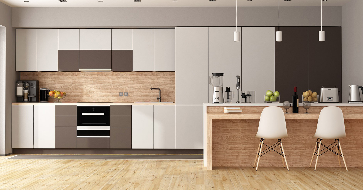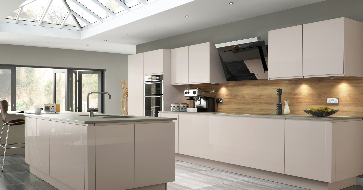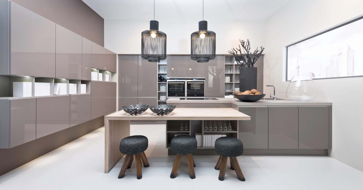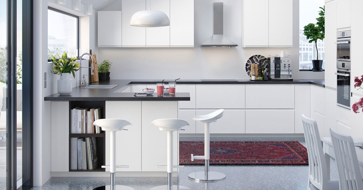Corporate Office : B-89/ B Sector-63, Noida Uttar Pradesh -201301
Modular Kitchen Design: Perfect Layouts & Lighting
- Home
- Modular Kitchen Design: Perfect Layouts & Lighting
- By Admin
- On July 20, 2024
A functional area with carefully planned layouts and lighting which makes for the perfect modular kitchen design, not simply an attractive picture. Design and functionality come together beautifully in modern kitchens made by India's top kitchen manufacturer, Regalo Kitchens. We invest a lot of effort into layout design so that we can maximize available space and improve workflow. Our creative lighting options complement this by brightening your kitchen and making it both comfortable and functional. Regalo Kitchens promises that the design of your modular kitchen is both fashionable and functional, no matter your preference for stylish, modern designs or traditional beauty.
Style: Choose lights that go perfectly with the kitchen's general layout. While classic kitchen designs can feature complex light fixtures or ceiling lights, modern kitchens usually feature modern, simple lighting.
Functionality: Make sure the light fixtures properly light the different work areas in the kitchen. A space will be balanced and useful with the use of task, accent, and ambient lighting.
Energy Efficiency: To cut down on energy use and utility costs, use energy-efficient lighting solutions like LED lights. Eco-friendly lighting options are included into modular kitchen design by Regalo Kitchens that promote cost-effectiveness and maintenance.
Think About Lighting Zones: Depending on how it is laid up, divide the kitchen into several lighting zones. Make distinct lighting designs, for instance, for the preparation, eating, and cooking areas.
Harmony Lighting Levels: To create a brightly lit comfortable kitchen, make sure that natural, task, and accent lighting are all in peace. By layering multiple types of light, you may prevent places from being too bright or too dark.
Customize the Design: Make sure the lighting and layout match your preferences and unique style. Select fittings and finishes that fit your style and improve the overall beauty of the kitchen.
Understanding Modular Kitchen Design
A modular kitchen design is a configuration in which the kitchen is separated into parts or modules, each of which fulfills a particular purpose. Because of the variety this technique affords, you can more easily customize the kitchen to your preferences and needs. Space-saving design, stylish cabinets, and modern appliances define customized kitchens.Perfect Layouts for Modular Kitchen
1. The L-Shaped Layout
For modular kitchen, the L-shaped arrangement is a common option, particularly in smaller spaces. It has appliances and cabinets set up in a L pattern along two associated walls. Due to the layout's effective use of space, it seems large and open. With the sink, stove, and refrigerators arranged for maximum accessibility, the L-shaped layout is perfect for forming a useful work triangle.2. The U-Shaped Layout
The U-shaped arrangement is a best choice for larger kitchens. It forms a U shape with counters and cabinets lining three walls. This design is perfect for families that enjoy cooking since it offers lots of counter space and storage. Multiple work zones are another benefit of the U-shaped architecture that improves food preparation.3. The Island Layout
Your modular kitchen design can be made more useful and stylish by including an island. The center island in an island plan can be used as extra counter space, storage, or even a casual dining space. This design works especially well in open-concept houses where the kitchen and living/dining room are connected smoothly. Customizable island solutions are available from Regalo Kitchens to fit your specific stylistic and functional requirements.4. The Galley Design
There is a corridor between parallel counters in the galley plan, sometimes referred to as the floor layout. This layout makes excellent use of available space and improves operations in small places. The kitchen is maintained small and tidy with a galley configuration that makes the most of counter and storage space.1. Soft Lighting
The entire kitchen is usually lit by natural light. Usually, ceiling-mounted tools like overhead chandeliers or recessed lights are used to create it. This kind of lighting makes sure that the kitchen is brightly which makes it comfortable to work in. Ambient lighting options are included by Regalo Kitchens to improve both style and value of the modular kitchen design.2. Task Lighting
Task lighting serves to highlight particular work locations, such stoves, sinks, and worktops. Common choices for task lighting include track lighting, ceiling lights, and under-cabinet lighting. By lighting work surfaces, these lamps lessen shadows and facilitate meal preparation. A modern kitchen must have suitable task lighting to guarantee that every space is brightly illuminated and useful.3. Decorative Lighting
Decorative lighting highlights cabinets, architectural details, or decorative elements to give the kitchen a sense of refinement. Popular options for accent lighting include hidden spotlights, cabinet lighting, and LED strip lights. This kind of lighting improves the kitchen's general atmosphere and adds visual style. Accent lighting is a common feature used by Regalo Kitchens in our designs to highlight the elegance of their modular kitchen design.4. Natural Lighting
Natural lighting is an important aspect of kitchen design, providing warmth and a connection to the outdoors. Large windows, skylights, and glass doors can bring in natural light, making the kitchen feel more open and inviting. Proper window treatments and placement can help control the amount of natural light entering the kitchen, balancing it with artificial lighting sources.Choosing the Right Fixtures
When selecting lighting fixtures for your modular kitchen design, consider the following factors:Style: Choose lights that go perfectly with the kitchen's general layout. While classic kitchen designs can feature complex light fixtures or ceiling lights, modern kitchens usually feature modern, simple lighting.
Functionality: Make sure the light fixtures properly light the different work areas in the kitchen. A space will be balanced and useful with the use of task, accent, and ambient lighting.
Energy Efficiency: To cut down on energy use and utility costs, use energy-efficient lighting solutions like LED lights. Eco-friendly lighting options are included into modular kitchen design by Regalo Kitchens that promote cost-effectiveness and maintenance.
Integrating Layout and Lighting in Modular Kitchen
The simple combination of layout and lighting is the secret to a modular kitchen design that works. Choose lighting options that improve the design's utility and attractiveness after deciding on a plan that works for your location and way of life. Regalo Kitchens is an expert in this field, providing thorough design services that guarantee every component of the customized kitchen functions as a collective.Tips for a Cohesive Design
First, plan the layout: Begin by planning the layout of your customized kitchen, taking into components like storage, workflow, and appliance location. After the plan is complete, choose lighting fixtures that both fit with your functional requirements and improve the design.Think About Lighting Zones: Depending on how it is laid up, divide the kitchen into several lighting zones. Make distinct lighting designs, for instance, for the preparation, eating, and cooking areas.
Harmony Lighting Levels: To create a brightly lit comfortable kitchen, make sure that natural, task, and accent lighting are all in peace. By layering multiple types of light, you may prevent places from being too bright or too dark.
Customize the Design: Make sure the lighting and layout match your preferences and unique style. Select fittings and finishes that fit your style and improve the overall beauty of the kitchen.
Conclusion
A well-planned modern kitchen provides a space that is both useful and beautiful by combining effective lighting with functional layouts. One of the top brands in India, Regalo Kitchens, specializes in creating modern kitchens that perfectly include these components. You can change your kitchen into a lovely and functional area that satisfies your requirements and improves your house by taking attention to the layout and lighting. To create a perfect modular kitchen design, take advantage of these pointers whether you're building a new kitchen or remodeling an old one.Recent Articles
-
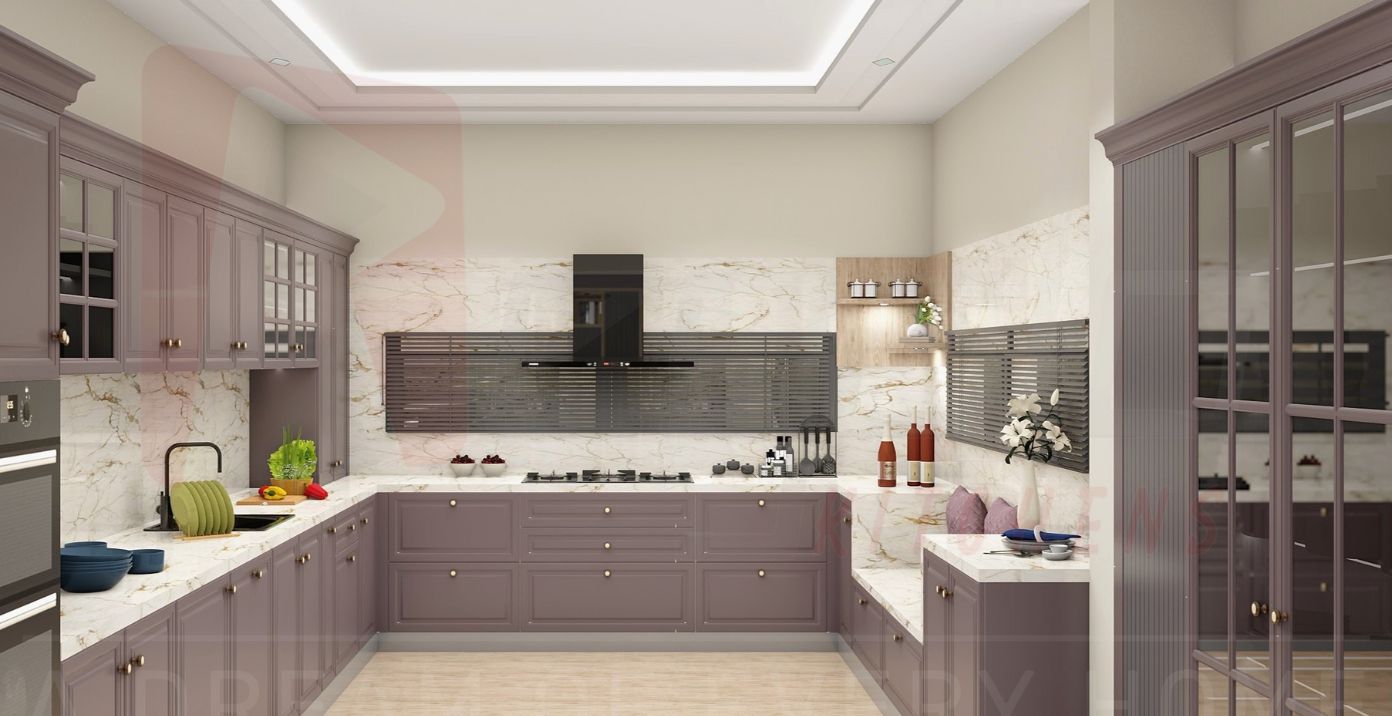 Aug 16, 2024
Aug 16, 2024Natural Lightning's Role in Modular Kitchen Design
-
Aug 12, 2024
Explore the Future of Modular Kitchen Design in 2024
-
Aug 03, 2024
Modular Kitchen Design for Every Home
-
Aug 01, 2024
The Future of Cooking: Smart Modular Kitchen Design
-
July 29, 2024
Smart Technology Integration in Modular Kitchen Design
-
July 26, 2024
Best Modular Kitchen Design for Any Space in 2024
-
July 24, 2024
Smart Modular Kitchen Design for Any Budget
-
July 22, 2024
Eco-Friendly Modular Kitchen Design Trends
-
July 20, 2024
Modular Kitchen Design: Perfect Layouts & Lighting
-
July 18, 2024
Modular Kitchen Design for Open Floor Plans
-
July 15, 2024
Luxurious Modular Kitchen Design with Affordable Price
-
July 12, 2024
Stylish Modular Kitchen Design for Modern Homes
-
July 10, 2024
Trendy Modular Kitchen Design for Every Home
-
July 08, 2024
Modular Kitchen Design with a Classic Touch in 2024
-
July 03, 2024
10 Reasons to Consider a Modular Kitchen Design
-
July 02, 2024
Unique Modular Kitchen Design Features
-
June 28, 2024
Trendy Smart Modular Kitchen Design
-
June 27, 2024
Stylish and Functional: Modular Kitchen Design Trends
-
June 24, 2024
Creating a Stylish and Useful Modular Kitchen Design
-
June 22, 2024
Helpful Tips for Modular Kitchen Design
-
June 19, 2024
12 Trendy Ideas For Modular Kitchen Design
-
June 12, 2024
1100+ Modular Kitchen Designs In India | Regalo Kitchens
-
May 28, 2024
Best Strategies for Creating Modular Kitchen Design
-
May 27, 2024
Modular Kitchen Design Ideas and Inspirations
-
May 23, 2024
Tips Before Investing in a Modular Kitchen Design
-
May 21, 2024
Tips Before Investing in a Modular Kitchen Design
-
Apr. 19, 2024
The Effect of Modular Kitchen Design on Cooking
-
Apr. 10, 2024
Regalo Kitchens: Best Modular Kitchen Design in Gurgaon
-
Apr. 8, 2024
Spacious Modular kitchen Design | Regalo Kitchens
-
Apr. 1, 2024
67 Modular Kitchen Design Ideas Images 2024
-
Mar 28, 2024
Best Modular Kitchen Design to Fulfill Your Needs
-
Mar 26, 2024
10 Modular Kitchen Design Ideas | Regalo Kitchens
-
Mar 20, 2024
120+ Modular Kitchen Designs Ideas
-
Mar 18, 2024
200+ L-Shape Modular Kitchen Design Ideas, And Cost
-
Mar 15, 2024
Modular Kitchen Designs for Home Online
-
Mar 15, 2024
Modular Kitchen Designs & Patterns in India
-
Mar 14, 2024
430 Best Modular Kitchen Designs ideas in 2024
-
Mar 12, 2024
125+ Modular Kitchen Designs | Kitchen Interiors
-
Mar 12, 2024
Modular Kitchen Designs and Ideas by Regalo Kitchens
-
Mar 12, 2024
Kitchen - Built Your Own Perfect Modular Kitchen
-
Mar 11, 2024
1000+ Modular Kitchen Designs With Suitable Prices

