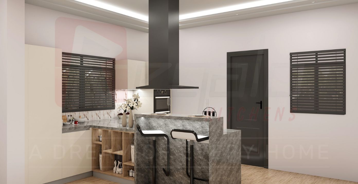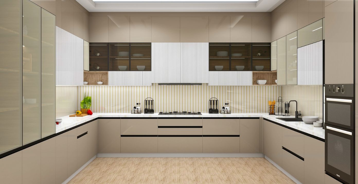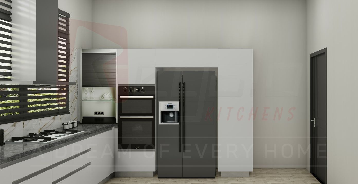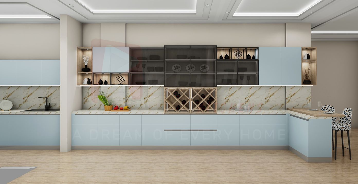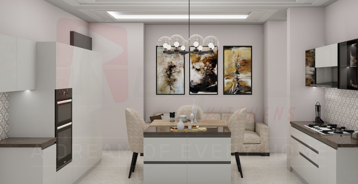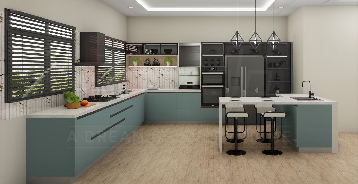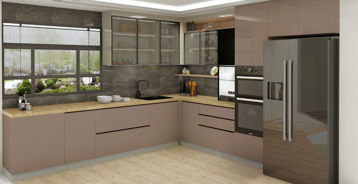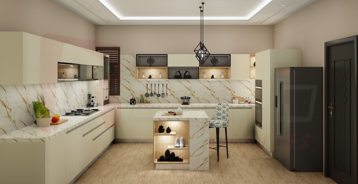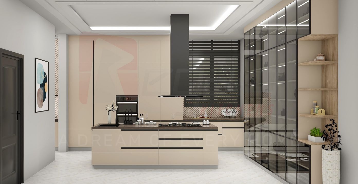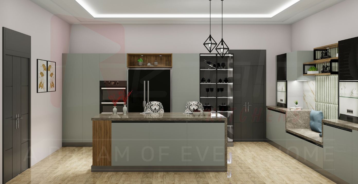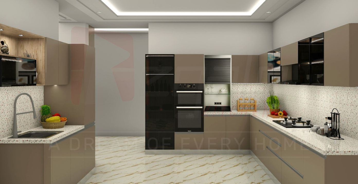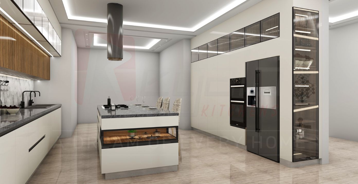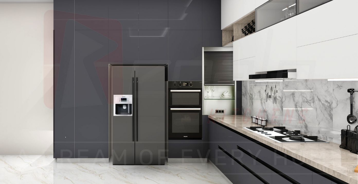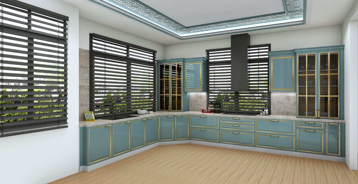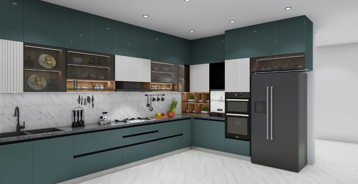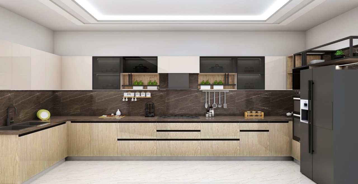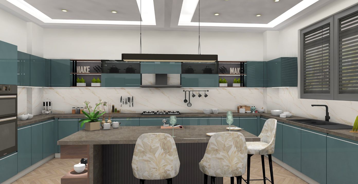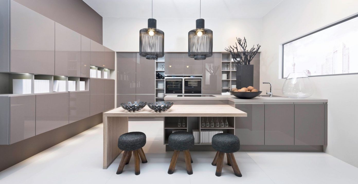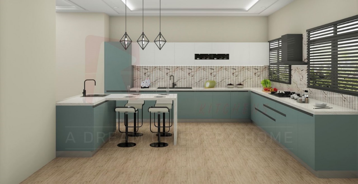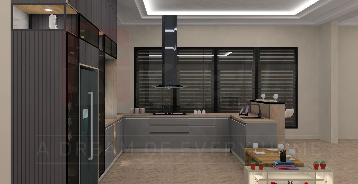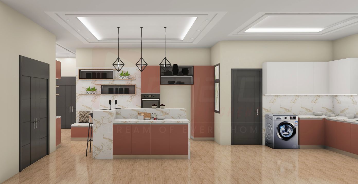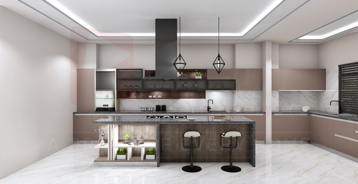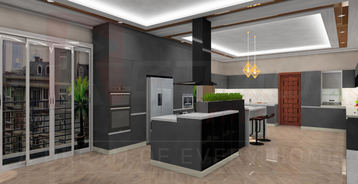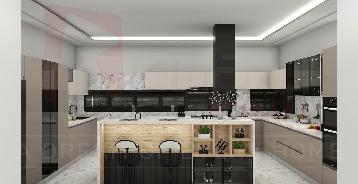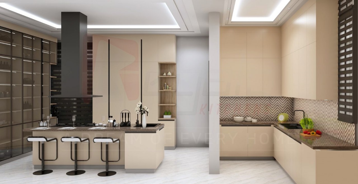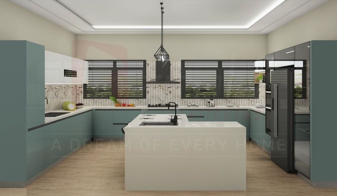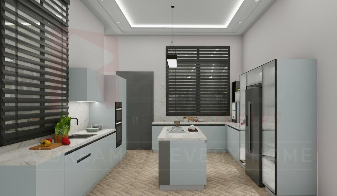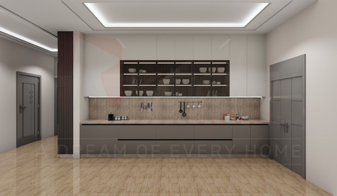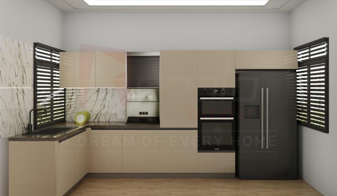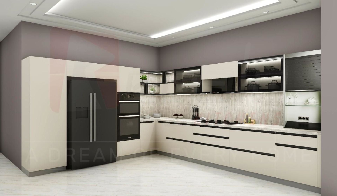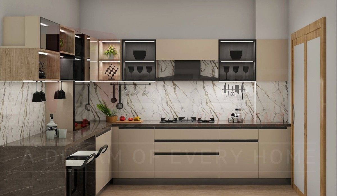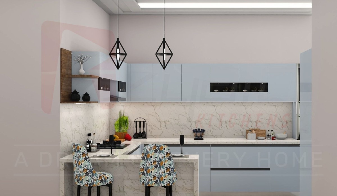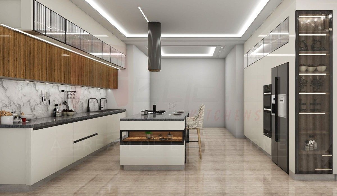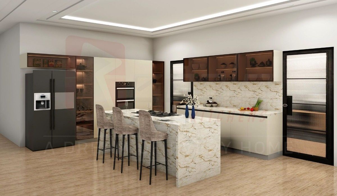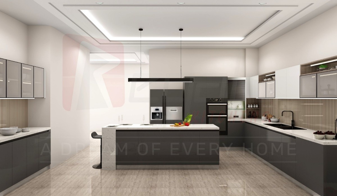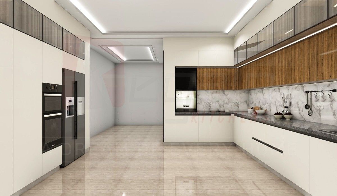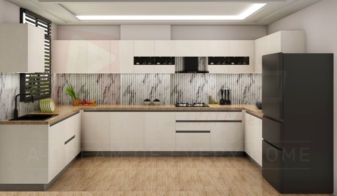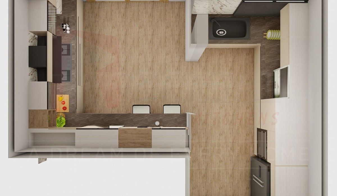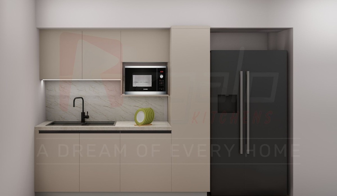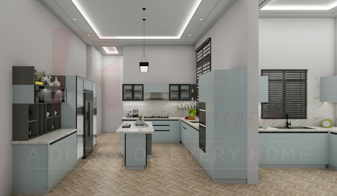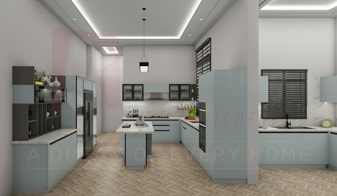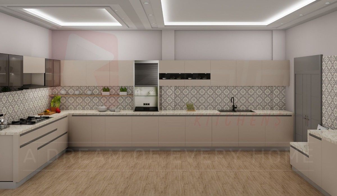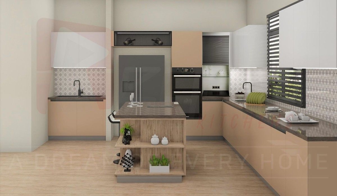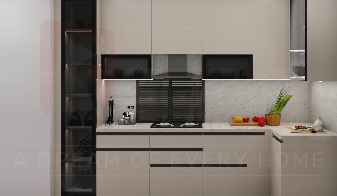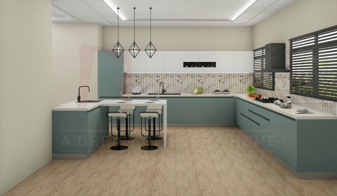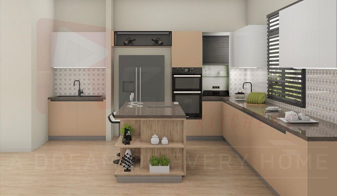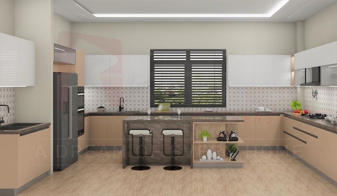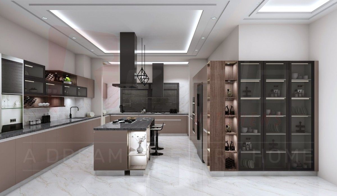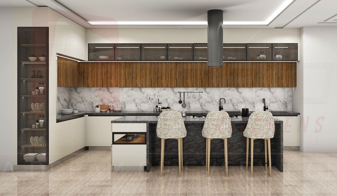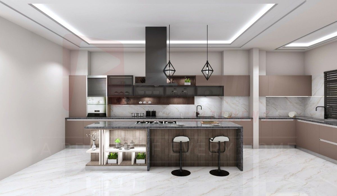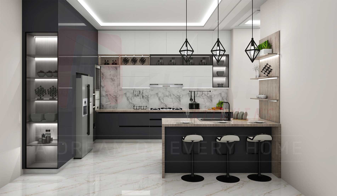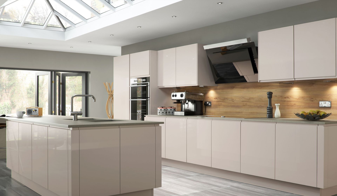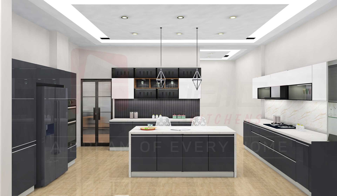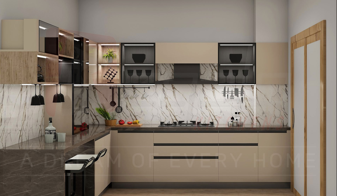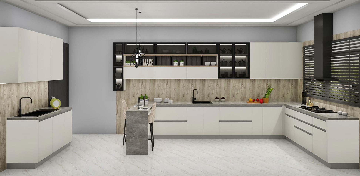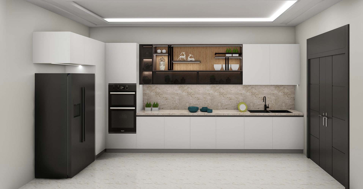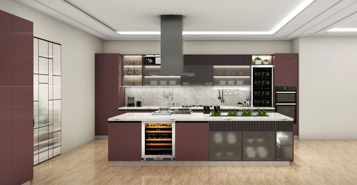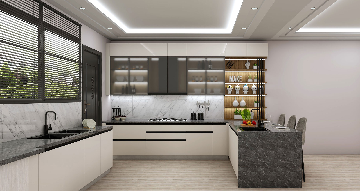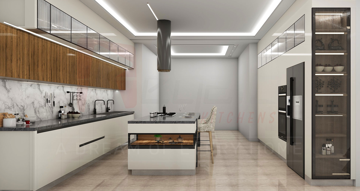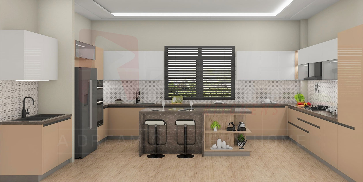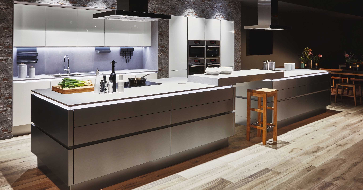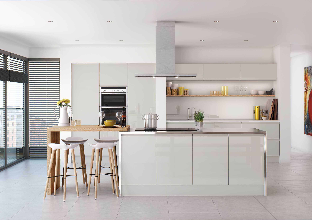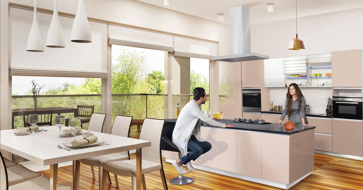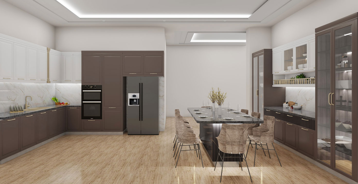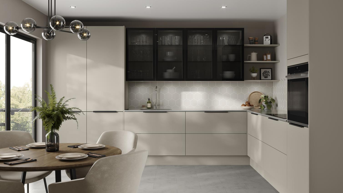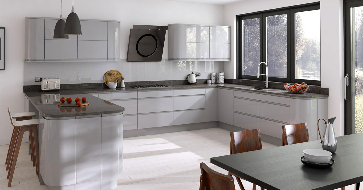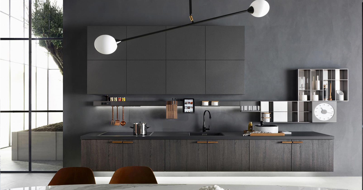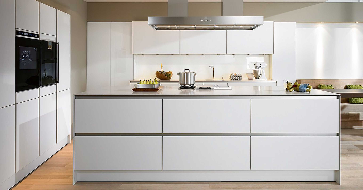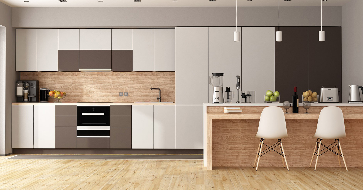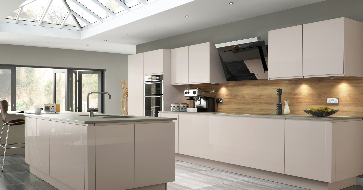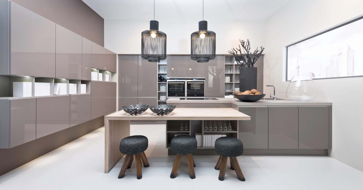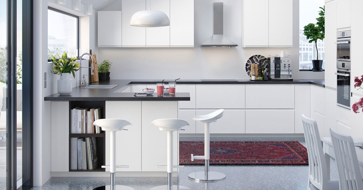Corporate Office : B-89/ B Sector-63, Noida Uttar Pradesh -201301
Modular Kitchen Design for Open Floor Plans
- Home
- Modular Kitchen Design for Open Floor Plans
- By Admin
- On July 18, 2024
Modular kitchen design for open floor plans creates an attractive and fashionable look that is perfect for modern houses. You can create an open, comfortable area by combining the kitchen and living spaces. The best kitchen brand in India, Regalo Kitchens, provides creative designs that combine style and functionality. Our modular kitchen design offers a lot of storage, an attractive look, and best space management. With premium materials and customized options, Regalo Kitchens guarantees that your open-concept kitchen is both beautiful and functional.
Countertops: Containers, pans, and other kitchen necessities are stored in base units, which are the lowest cabinets that hold up the countertop.
Wall Units:Dishes, glasses, and other products are stored in wall-mounted upper cabinets called wall units.
Tall Units: Appliances, kitchen products, and other items are stored in full-height cabinets.
Countertops: The work surface used for preparing meals; often composed of quartz, granite, or laminate.
Customization: Modern kitchens can be customized to meet your specific needs and preferences, make sure that every inch of space is utilized effectively.
Aesthetics: With a wide range of finishes, colors, and materials available, modern kitchens can be designed to match any interior style.
Functionality: The well-organized layout and smart storage solutions make cooking and cleaning more efficient.
Flexibility: Modular kitchens can be reconfigured or expanded as your needs change, providing long-term value.
Easy Installation: Pre-made modules are easier and quicker to install compared to traditional kitchens.
L-Shaped Kitchen: This design makes the most of the corner space while offering lots of counter and storage space. Additionally, it makes the kitchen more accessible to the living area.
U-Shaped Kitchen: Ideal for larger spaces, this layout offers plenty of storage and counter space, creating a dedicated kitchen zone within the open plan.
Island Kitchen: Adding an island to an L-shaped or straight-line kitchen enhances functionality and provides additional seating and workspace. It also serves as a visual anchor, defining the kitchen area within the open floor plan.
Consistent Design Elements: To create a unified effect, use the same finishes, materials, and colors in the dining, living, and kitchen spaces.
Unified Flooring: Keeping the open area's flooring consistent improves visual flow and consistency.
Open Shelving: Adding open shelves to the kitchen can help create an easier path from the kitchen to the living room.
Lighting: To delineate distinct areas within the open plan while keeping a cohesive aesthetic, use a blend of task, natural, and accent lighting.
Work Triangle: To reduce mobility and increase efficiency, make sure the refrigerator, stove, and sink create a triangle.
Solutions for Storage: To keep the kitchen neat and free of waste make use of modular storage options like pull-out shelves, corner units, and tall cabinets.
Appliance Placement: Arrange appliances in a way that maximizes functionality and keeps everything looking clean.
Finishes for cabinets: Select cabinet finishes that go well with your home's overall interior decor. Regalo Kitchens has a large selection of finishes to fit any style, ranging from glossy laminates to traditional wood veneers.
Materials for Countertops: Choose countertops made of attractive and long-lasting materials, such as granite or quartz, to improve your kitchen's visual appeal and endure regular usage.
Resistance: A stylish backsplash can protect the kitchen's walls from accidents and splashes while bringing in color and texture.
Decorative Designs: To add color and comfort, add decorative elements like artwork, bar stools, and ceiling lighting.
Understanding Modular Kitchen Design
Manufactured cabinets or modules that are easily installed and customized to match your space provided by a modular kitchen design, a modern kitchen concept. There is an outstanding amount of customizing possible with these modules because they are available in different sizes and designs. A modern kitchen's main elements consist of:Countertops: Containers, pans, and other kitchen necessities are stored in base units, which are the lowest cabinets that hold up the countertop.
Wall Units:Dishes, glasses, and other products are stored in wall-mounted upper cabinets called wall units.
Tall Units: Appliances, kitchen products, and other items are stored in full-height cabinets.
Countertops: The work surface used for preparing meals; often composed of quartz, granite, or laminate.
Benefits of Modular Kitchen Design
Before diving into the specifics of modular kitchen design for an open floor plan, let's look at the benefits of modular kitchens:Customization: Modern kitchens can be customized to meet your specific needs and preferences, make sure that every inch of space is utilized effectively.
Aesthetics: With a wide range of finishes, colors, and materials available, modern kitchens can be designed to match any interior style.
Functionality: The well-organized layout and smart storage solutions make cooking and cleaning more efficient.
Flexibility: Modular kitchens can be reconfigured or expanded as your needs change, providing long-term value.
Easy Installation: Pre-made modules are easier and quicker to install compared to traditional kitchens.
Designing a Modular Kitchen for Open Floor Plans
An open floor plan creates a sense of space and connectivity in your home, but it also requires careful planning to ensure that the kitchen integrates seamlessly with the living and dining areas. Here are some key considerations for designing a modern kitchen in an open floor plan:1. Layout
In an open floor plan, the arrangement is important since it dictates how the kitchen works and interacts with the other areas. Open floor plan layouts commonly include:L-Shaped Kitchen: This design makes the most of the corner space while offering lots of counter and storage space. Additionally, it makes the kitchen more accessible to the living area.
U-Shaped Kitchen: Ideal for larger spaces, this layout offers plenty of storage and counter space, creating a dedicated kitchen zone within the open plan.
Island Kitchen: Adding an island to an L-shaped or straight-line kitchen enhances functionality and provides additional seating and workspace. It also serves as a visual anchor, defining the kitchen area within the open floor plan.
2. Seamless Integration
Making sure the kitchen combines in carefully with the other parts of the room is one of the main challenges of an open floor plan. To ensure a smooth integration, consider the following advice:Consistent Design Elements: To create a unified effect, use the same finishes, materials, and colors in the dining, living, and kitchen spaces.
Unified Flooring: Keeping the open area's flooring consistent improves visual flow and consistency.
Open Shelving: Adding open shelves to the kitchen can help create an easier path from the kitchen to the living room.
Lighting: To delineate distinct areas within the open plan while keeping a cohesive aesthetic, use a blend of task, natural, and accent lighting.
3. Functional Zoning
Even in open floor plans, it's important to define specific areas for certain uses. This involves changing separate specific spaces in the kitchen for preparing, cooking, cleaning, and storing food. The following are some methods for achieving useful zoning:Work Triangle: To reduce mobility and increase efficiency, make sure the refrigerator, stove, and sink create a triangle.
Solutions for Storage: To keep the kitchen neat and free of waste make use of modular storage options like pull-out shelves, corner units, and tall cabinets.
Appliance Placement: Arrange appliances in a way that maximizes functionality and keeps everything looking clean.
4. Aesthetic Appeal
Your kitchen can be the center of attention in your house when it has an open floor plan, so it's important to make sure it looks as nice as it works. Think about these artistic components:Finishes for cabinets: Select cabinet finishes that go well with your home's overall interior decor. Regalo Kitchens has a large selection of finishes to fit any style, ranging from glossy laminates to traditional wood veneers.
Materials for Countertops: Choose countertops made of attractive and long-lasting materials, such as granite or quartz, to improve your kitchen's visual appeal and endure regular usage.
Resistance: A stylish backsplash can protect the kitchen's walls from accidents and splashes while bringing in color and texture.
Decorative Designs: To add color and comfort, add decorative elements like artwork, bar stools, and ceiling lighting.
Regalo Kitchens: Your Partner in Modular Kitchen Design
Regalo Kitchens is the best kitchen brand in India when it comes to creating a modular kitchen design for an open floor plan. Regalo Kitchens is dedicated to providing high-quality, unique, and focused on clients products and services that can change your kitchen into a fashionable and well-functioning main attraction in your house.1. Expert Consultation
Regalo Kitchens offers professional design consulting services to support you in creating a modular kitchen that suits your unique requirements and style. Together, you and their skilled design team will produce a unique arrangement that optimizes the space available and improves functionality.2. Superior Materials
The greatest priority of Regalo Kitchens is quality. For their kitchen modules, they simply use the best materials, assuring longevity and durable functionality. Regalo Kitchens offers choices to fit your preferences, whether you're more interested in clean, modern finishes or traditional wood textures.3. Innovative Solutions
Regalo Kitchens is known for using modern methods in kitchen design. To help you maximize the space in your kitchen, they provide a variety of clever storage options, such as tall cabinets, corner units, and pull-out shelves. Because of their modular designs, you can extend or rearrange your kitchen to fit your changing demands.4. Seamless Installation
Regalo Kitchens assure an easy installation process. Our skilled installation team will assemble your kitchen modules with precision and care, ensuring a perfect fit and finish. With Regalo Kitchens, you can enjoy a beautiful and functional kitchen without the stress of a lengthy renovation.Conclusion
A modular kitchen design, planning, advancement, and beauty must all be carefully considered when designing it for an open floor plan. You can design a kitchen that is both attractive and functionally effective by working on these important elements. When Regalo Kitchens is your partner, you can be sure that your open floor plan will be improved and your kitchen will become the main attraction of your house thanks to the modular kitchen design. The best kitchen brand in India, Regalo Kitchens, know how, materials, and creativity help you turn your kitchen into a room that fits your demands and fully expresses your style.Recent Articles
-
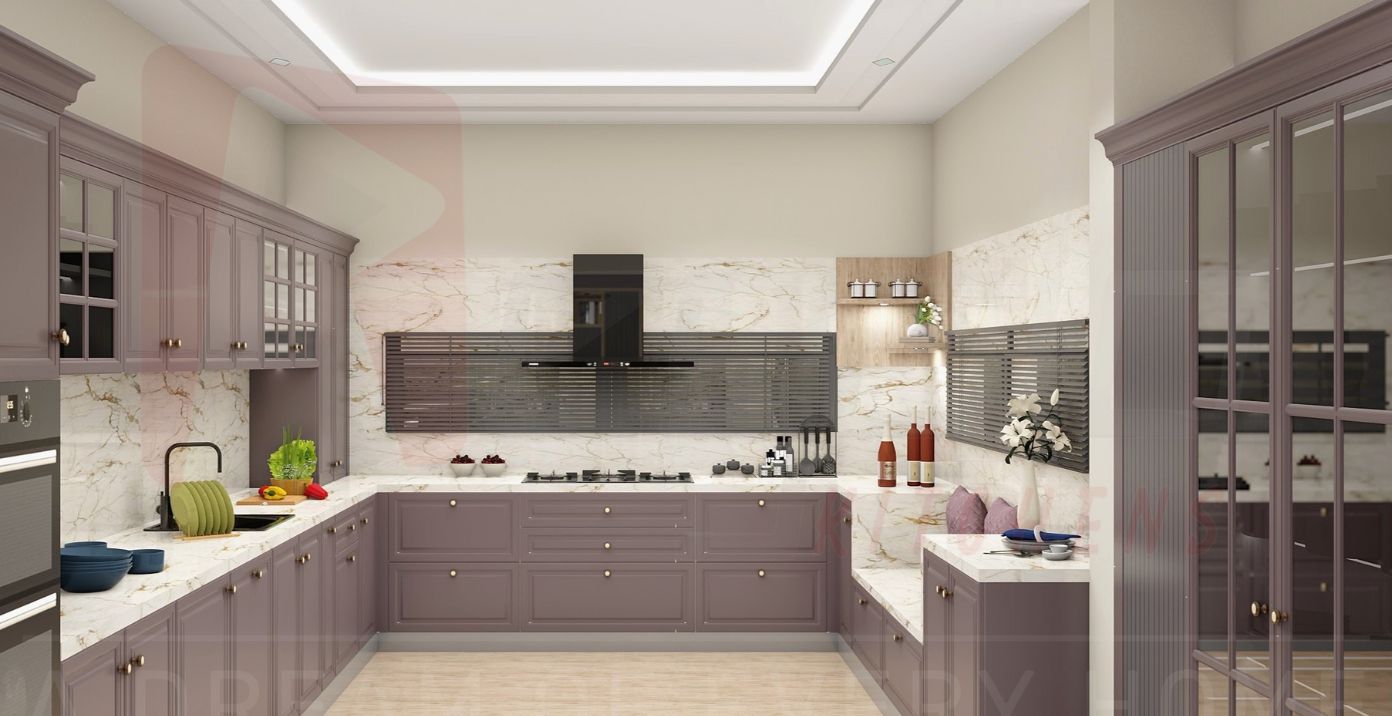 Aug 16, 2024
Aug 16, 2024Natural Lightning's Role in Modular Kitchen Design
-
Aug 12, 2024
Explore the Future of Modular Kitchen Design in 2024
-
Aug 03, 2024
Modular Kitchen Design for Every Home
-
Aug 01, 2024
The Future of Cooking: Smart Modular Kitchen Design
-
July 29, 2024
Smart Technology Integration in Modular Kitchen Design
-
July 26, 2024
Best Modular Kitchen Design for Any Space in 2024
-
July 24, 2024
Smart Modular Kitchen Design for Any Budget
-
July 22, 2024
Eco-Friendly Modular Kitchen Design Trends
-
July 20, 2024
Modular Kitchen Design: Perfect Layouts & Lighting
-
July 18, 2024
Modular Kitchen Design for Open Floor Plans
-
July 15, 2024
Luxurious Modular Kitchen Design with Affordable Price
-
July 12, 2024
Stylish Modular Kitchen Design for Modern Homes
-
July 10, 2024
Trendy Modular Kitchen Design for Every Home
-
July 08, 2024
Modular Kitchen Design with a Classic Touch in 2024
-
July 03, 2024
10 Reasons to Consider a Modular Kitchen Design
-
July 02, 2024
Unique Modular Kitchen Design Features
-
June 28, 2024
Trendy Smart Modular Kitchen Design
-
June 27, 2024
Stylish and Functional: Modular Kitchen Design Trends
-
June 24, 2024
Creating a Stylish and Useful Modular Kitchen Design
-
June 22, 2024
Helpful Tips for Modular Kitchen Design
-
June 19, 2024
12 Trendy Ideas For Modular Kitchen Design
-
June 12, 2024
1100+ Modular Kitchen Designs In India | Regalo Kitchens
-
May 28, 2024
Best Strategies for Creating Modular Kitchen Design
-
May 27, 2024
Modular Kitchen Design Ideas and Inspirations
-
May 23, 2024
Tips Before Investing in a Modular Kitchen Design
-
May 21, 2024
Tips Before Investing in a Modular Kitchen Design
-
Apr. 19, 2024
The Effect of Modular Kitchen Design on Cooking
-
Apr. 10, 2024
Regalo Kitchens: Best Modular Kitchen Design in Gurgaon
-
Apr. 8, 2024
Spacious Modular kitchen Design | Regalo Kitchens
-
Apr. 1, 2024
67 Modular Kitchen Design Ideas Images 2024
-
Mar 28, 2024
Best Modular Kitchen Design to Fulfill Your Needs
-
Mar 26, 2024
10 Modular Kitchen Design Ideas | Regalo Kitchens
-
Mar 20, 2024
120+ Modular Kitchen Designs Ideas
-
Mar 18, 2024
200+ L-Shape Modular Kitchen Design Ideas, And Cost
-
Mar 15, 2024
Modular Kitchen Designs for Home Online
-
Mar 15, 2024
Modular Kitchen Designs & Patterns in India
-
Mar 14, 2024
430 Best Modular Kitchen Designs ideas in 2024
-
Mar 12, 2024
125+ Modular Kitchen Designs | Kitchen Interiors
-
Mar 12, 2024
Modular Kitchen Designs and Ideas by Regalo Kitchens
-
Mar 12, 2024
Kitchen - Built Your Own Perfect Modular Kitchen
-
Mar 11, 2024
1000+ Modular Kitchen Designs With Suitable Prices

