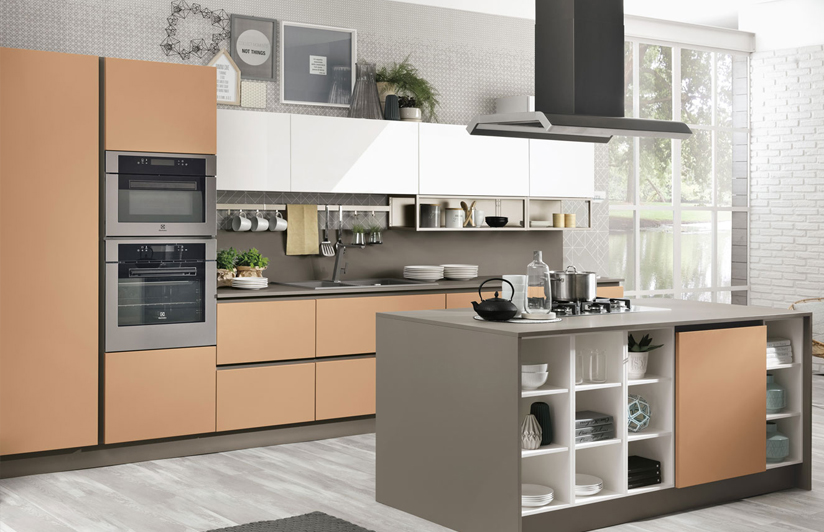The most well-known modular kitchen layouts are L-Shaped Straight Line and In-Line, Galley, U-Shaped Island, G Shape Kitchen, Italian and German Kitchen. Each has its advantages and utilizes the work triangle differently.
L-Shaped Modular Kitchen
It is one of the most popular kitchen styles. It's an L shape. Modular Kitchen layouts are perfect for smaller rooms because it maximizes your floor area. It provides the greatest storage space and allows you to incorporate tables in your kitchen quickly.
Straight Modular Kitchen or In-line Kitchen
Contrary to other layouts, this type of kitchen is not built on the work triangle idea. It is based on a straight line. This design is ideal for studios and lofts since it makes kitchen space the absolute minimum while guaranteeing efficiency.
U-Shaped Modular Kitchen
If you have an area that has plenty of space for kitchens, you could fit the U-shape arrangement inside it. It is an efficient triangular shape work and offers the greatest storage space (with ample lower and upper cabinets and large units). In addition, you'll have lots of countertop space, making it ideal for several users working in the kitchen simultaneously.
Parallel Shaped Kitchen or Galley Kitchen
For cooking, a parallel kitchen is probably the most efficient layout. Two work areas that are extended to meet may be divided into wet and dry areas. There is ample countertop space and storage and plenty of space to move around. The kitchen parallel to the main kitchen is suitable for most homes and can easily be adapted to your needs.
Island Modular Kitchen
Many people find that having a space with an island in the kitchen is a dream! It's a striking, contemporary alternative when you have space. It's possible to combine it with a straight-line or an L-shaped kitchen design with an island that isn't connected. It can be used as counter space for a breakfast counter, bar counter, or your preferred baking area. It can also be equipped on the island with a stovetop or sink. With two workspaces as well as storage space, this layout is ideal for entertaining and living openly.
Due to their multiple uses, kitchens serve as the heart of the house where all the family members can cook, eat and talk.
G-Shaped Modular Kitchen
Like an island-style kitchen, G-shaped kitchens also have an open-plan workspace that can be used as a counter, entertainment, or workspace. Instead of an island The peninsula is attached directly to the primary workspace and accessible via three sides rather than four. The peninsula is generally considered to be the best style for kitchens that have limited areas. The G-shaped kitchen provides all the advantages of an island worktop while having less floor space.
Italian Kitchen
If you imagine an Italian kitchen, then the imagination will immediately be filled with images of large kitchens that look lavish. As technology advances in design and construction, Italian kitchen designs have also changed. It is said that Italian designs are the perfect blend of contemporary and elegant and radiate elegance and luxury. The stunning Italian-style kitchens have become highly desired because of their aesthetic appeal and comfortable interiors with plenty of lighting to illuminate the areas.
German Modular Kitchen
German kitchen designs are characterized by various features and cabinets, which can offer you plenty of flexibility and choice in choosing the kitchen you want to have. It is unnecessary to think about shapes and sizes because German kitchen cabinets are designed to maximize the space available, allowing you to make the most of every inch of your kitchen. If you're looking to conceal the appliances or make an open space installing an appliance built in Regalo Kitchens will provide peace of mind for the long run. German Kitchen designs are all about creativity and fashion.


