A walk-in closet can be described as a large wardrobe or closet used primarily for clothing, footwear, and changing rooms. As the name implies, walk-in closets are large enough to be able to walk into view the items. This is often a tiny room that has a wall-mounted shelf, cabinet, and drawers. These can be with or without doors, such as sliding doors. Walk-in closets don't often have doors in front shelves. This gives you a better view of your clothes and makes them easier to dust. More mirrors are usually included if the closet is large enough to allow for dressing and undressing in. A bench or chair is an excellent addition to the room. Sometimes a dressing table can be found in the walk-in closet. This dual-use can help relieve congestion around other rooms, such as bathrooms.
Wardrobe Design
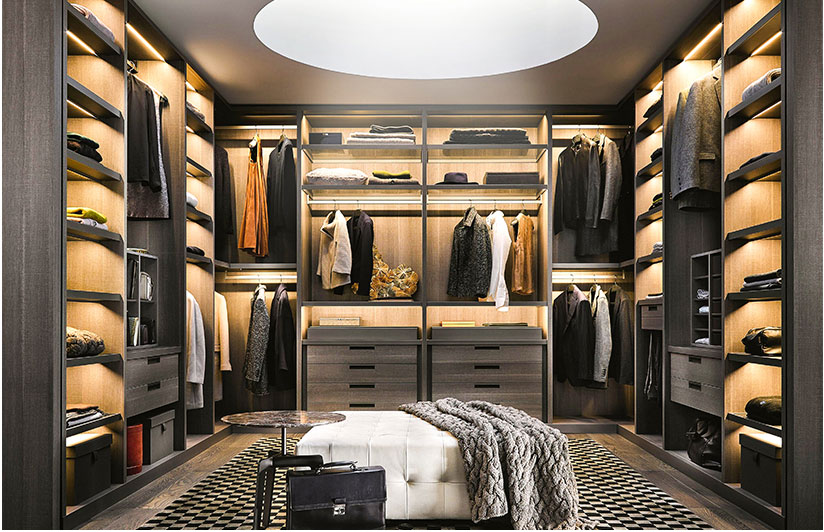
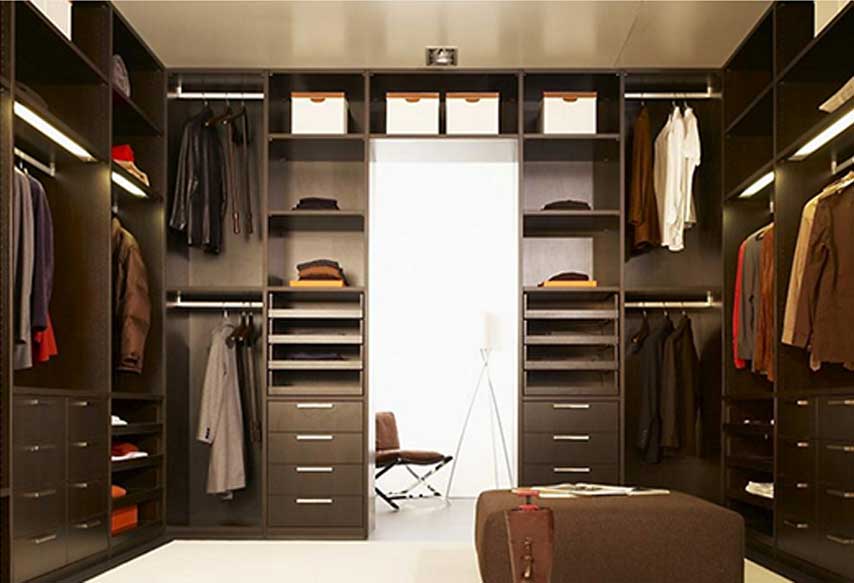
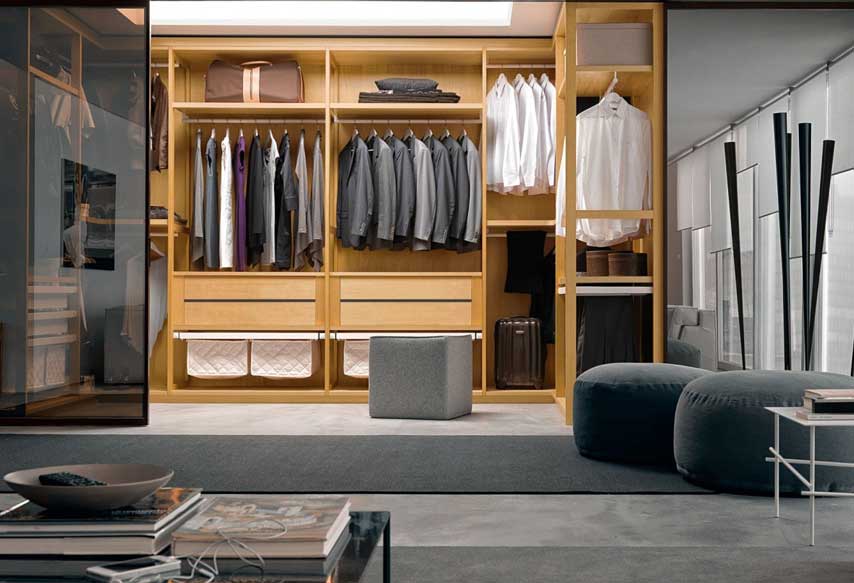
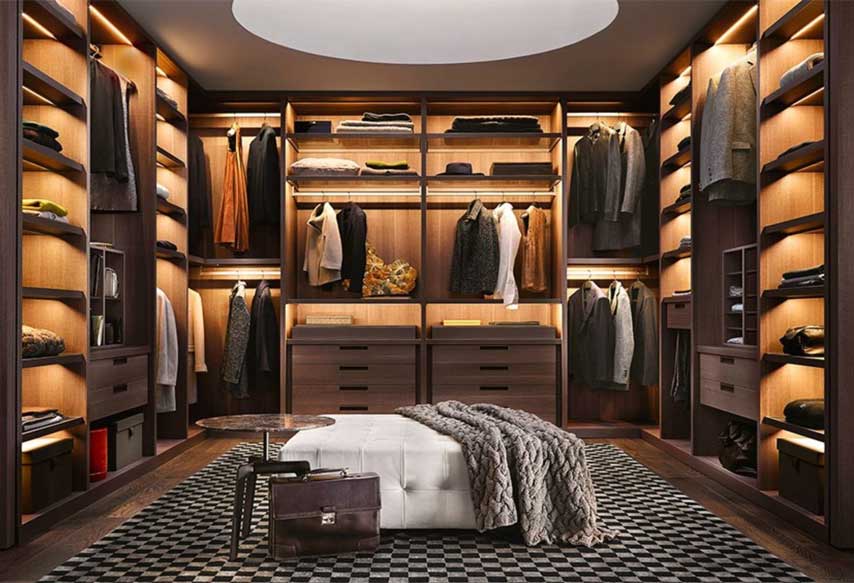
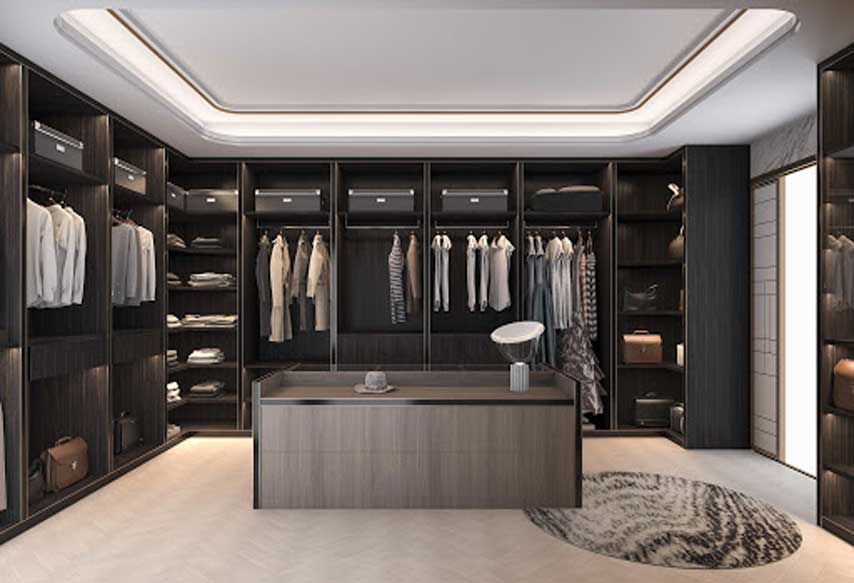
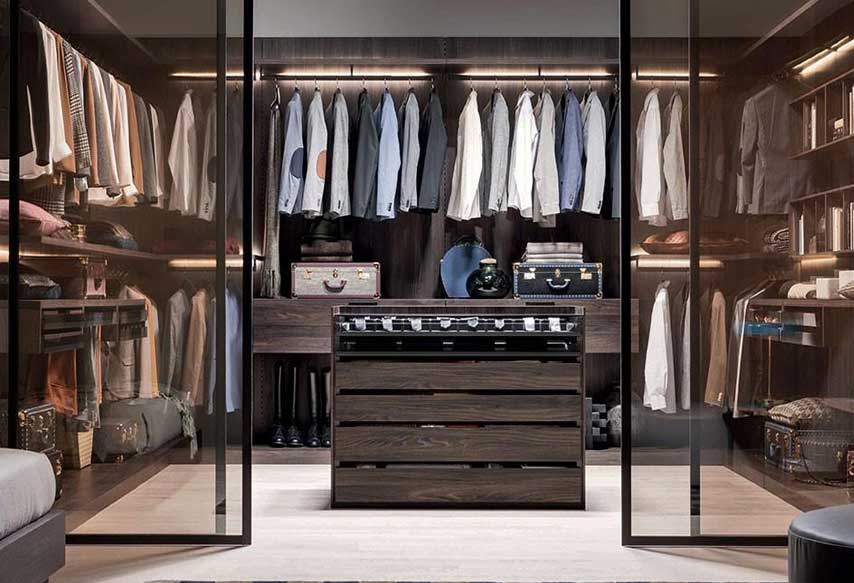
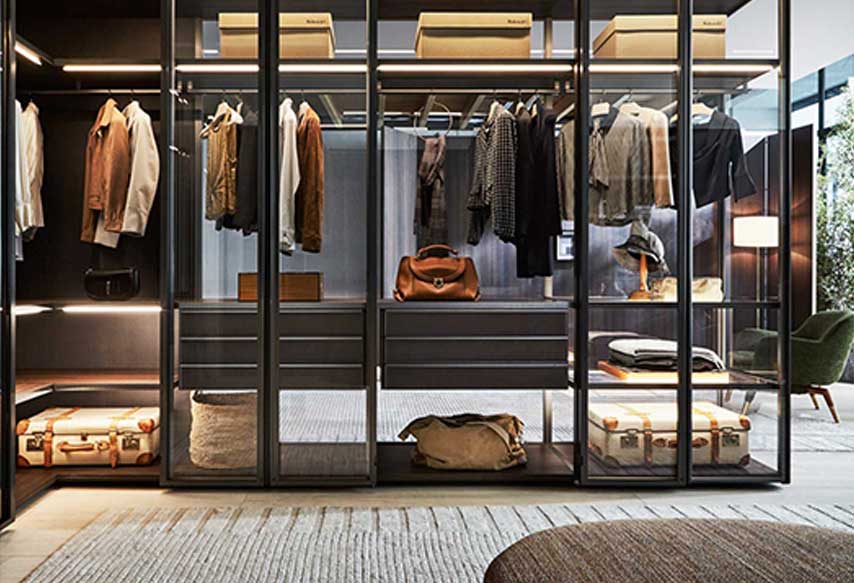
- A walk-in closet doubles up as a dressing area for most people.
- Some people use ironing boards there, so you can iron, fold/hang and store your clothes - all in one place.
- Walk-in closets offer ample storage. Accessorize with shoes, jewellery, make-up, and clothes.
- A walk-in closet can help you get rid of clutter in your bedroom as well as the master bathroom. The cabinet can be used from start to finish so that the bedroom is free of clutter.
- A walk-in closet can help reduce the amount of work involved in cleaning up a bathroom.
- An adequate walk-in closet includes an island in its middle that can be used to organize or iron.
The Size of Your Walk-in Closet
The space is an important consideration when planning a walk-in closet. You will need to consider how much space you can allocate for the cabinet if you have many clothes and want a large walk-in closet. A built-in wardrobe could be used in one corner of your bedroom if the walk-in closet takes up too much space in the main bedroom. Consider placing the closet in the bathroom if your bedroom is near the bathroom. This will allow for more activities to flow.
Things to be Stored
You should make a list of the items you plan to store in your walk-in closet. The list will help you plan the layout of your furniture. You will need a separate compartment to store your shoes if you plan on keeping them in the room. You could also attach drawers to the wardrobe to store socks, gloves, and other accessories.
The Layout of the Furniture
Other furniture, such as shelves and wardrobes, can be added depending on the size of your walk-in closet. You can add an ottoman, a dressing desk, or an island counter with a transparent drawer for accessories storage. You must arrange all the furniture, including the primary one, in a way that makes it easy to access them and allows you to dress up in the space. This is why an interior designer's role is so important. They will help you design a walk-in closet that works.
The Designs of the Furniture
Next, you need to decide on the design of your furniture. The cabinet design is the essential part of a walk-in closet. This can be done by your interior designer, who will need to decide whether the cabinet will open or close. You can also influence the cabinet's door appearance by choosing the material and what type of door it will be.
The space is not being used for any other household project. The walk-in closet has ample lighting.
The room has ventilation, so it doesn't feel cramped. It is hard to resist the temptation to use the walk-in closet floor for a laundry basket.
Everything is well organized. Because there are enough things, it is easy to lose or get muddled in a walk-in closet.
Whether you have a burning desire for a spacious, luxurious walk-in wardrobe or an innovative design is what you need, the team at Regalo Kitchens can design and install a wardrobe to suit your style, needs, and budget including Sliding Door wardrobes & Openable Shutter wardrob.

