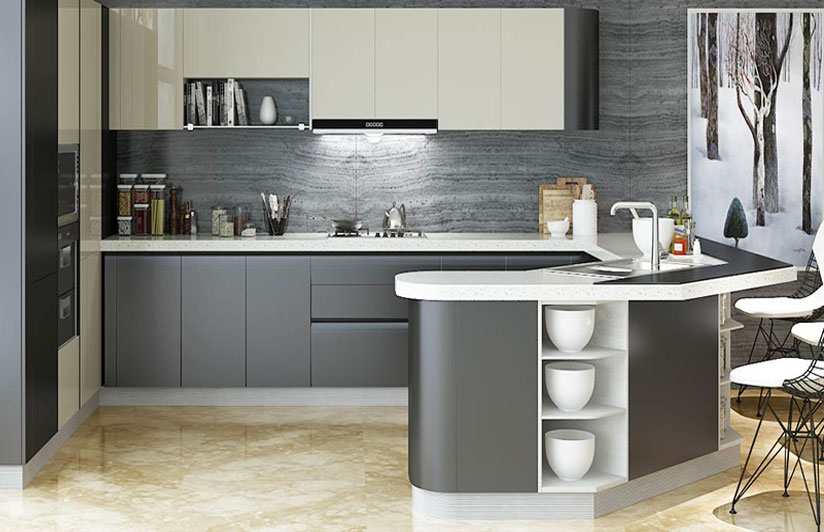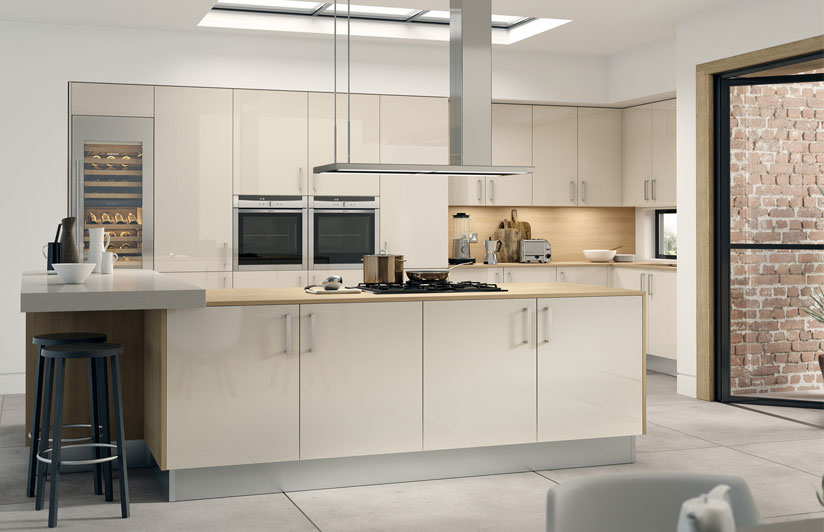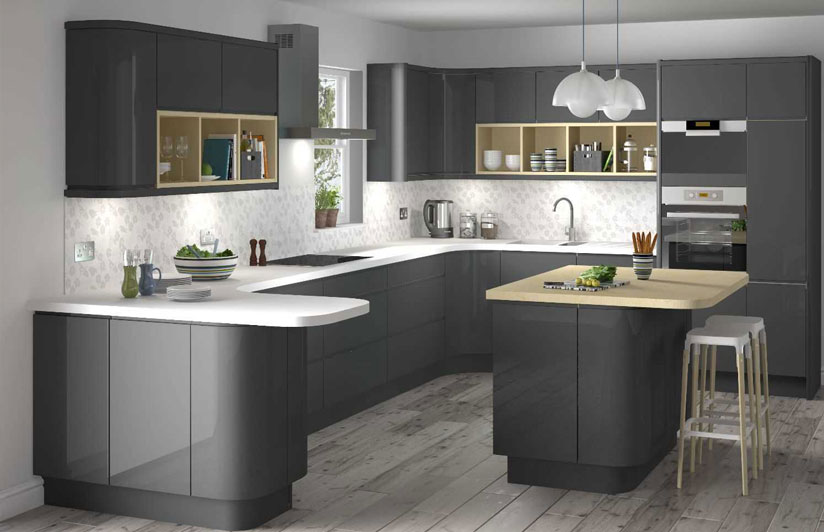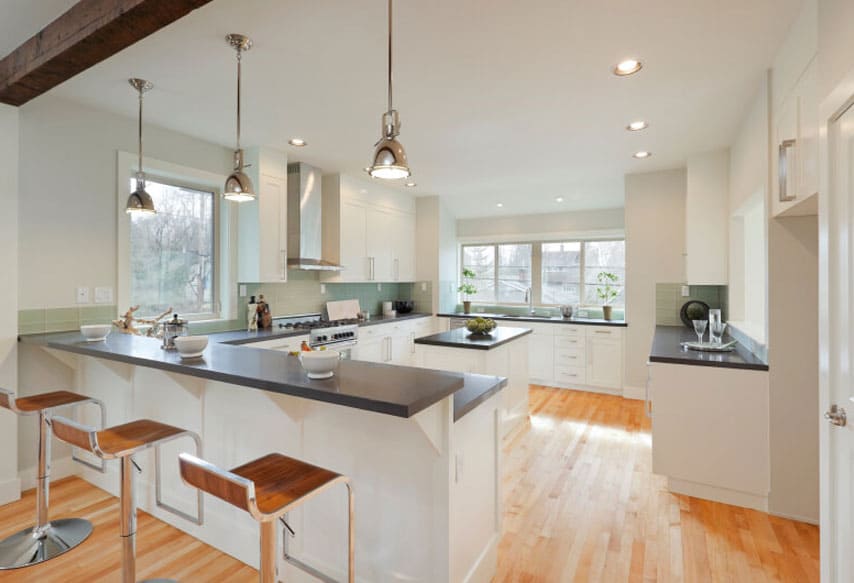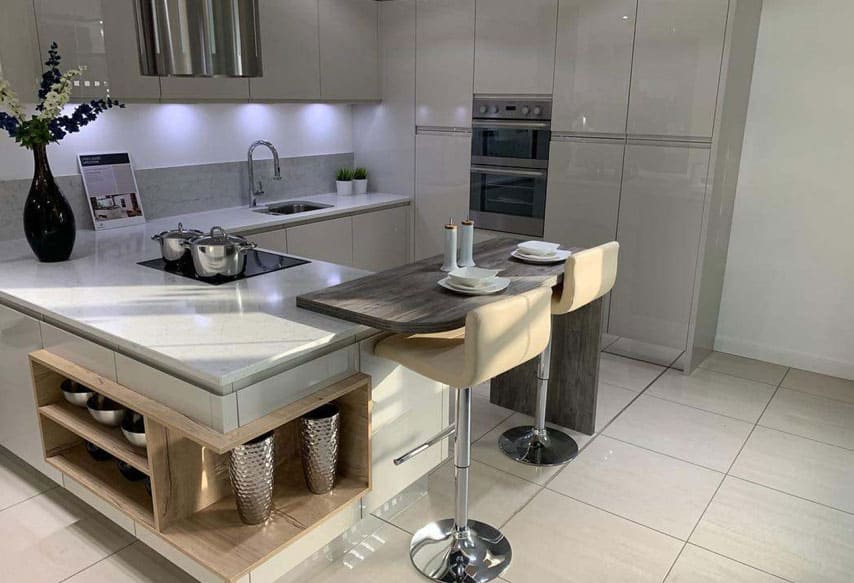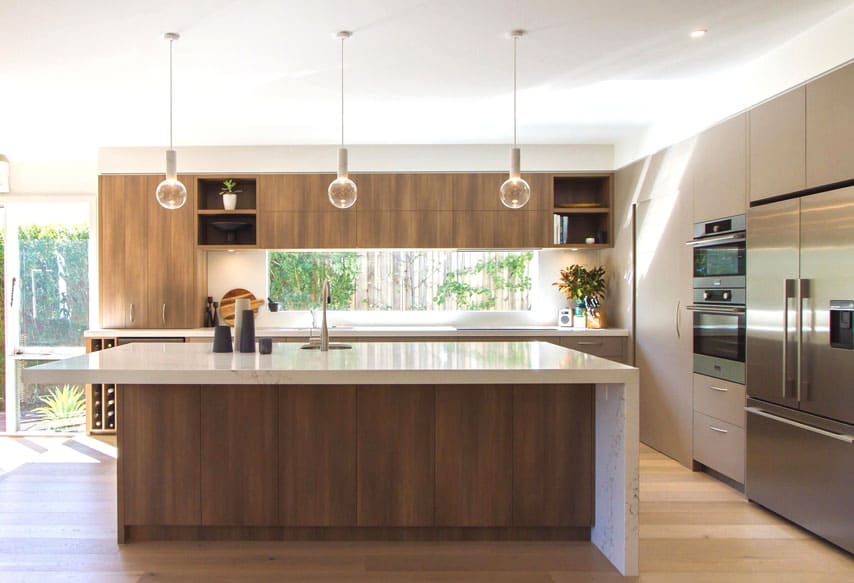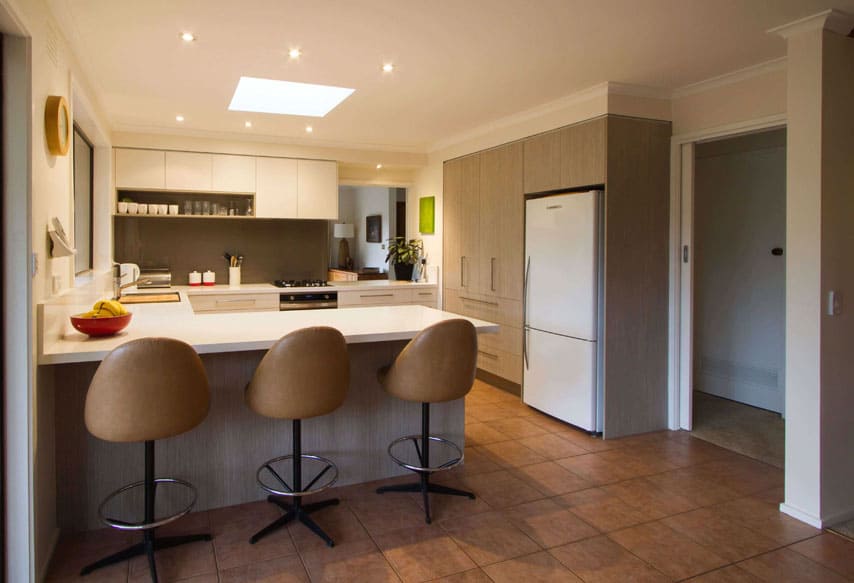G-shaped kitchens are named after the four sides that look like the letter "G". There is usually a fourth dimension (the jut or peninsula), that adds additional countertop or dining space. These are often found in open-plan areas, but they can also be added to single-use spaces.
G-shaped kitchens have their advantages, just like every other kitchen design. You might also find it useful to use a Modular kitchen design expert planner to help you design your space.

