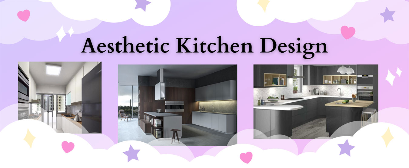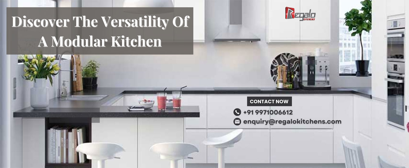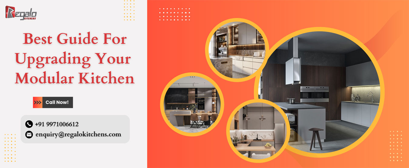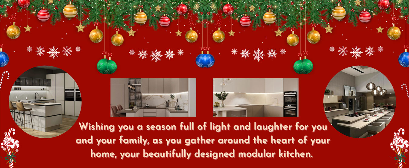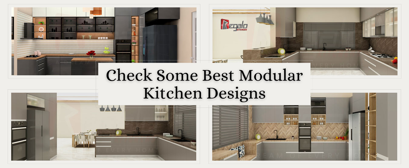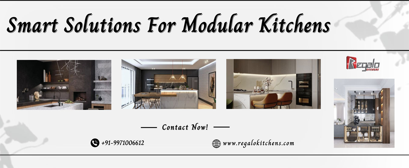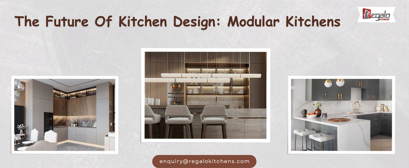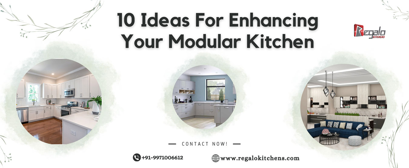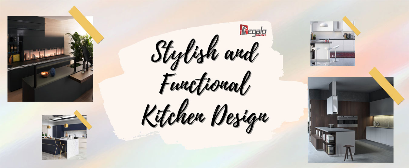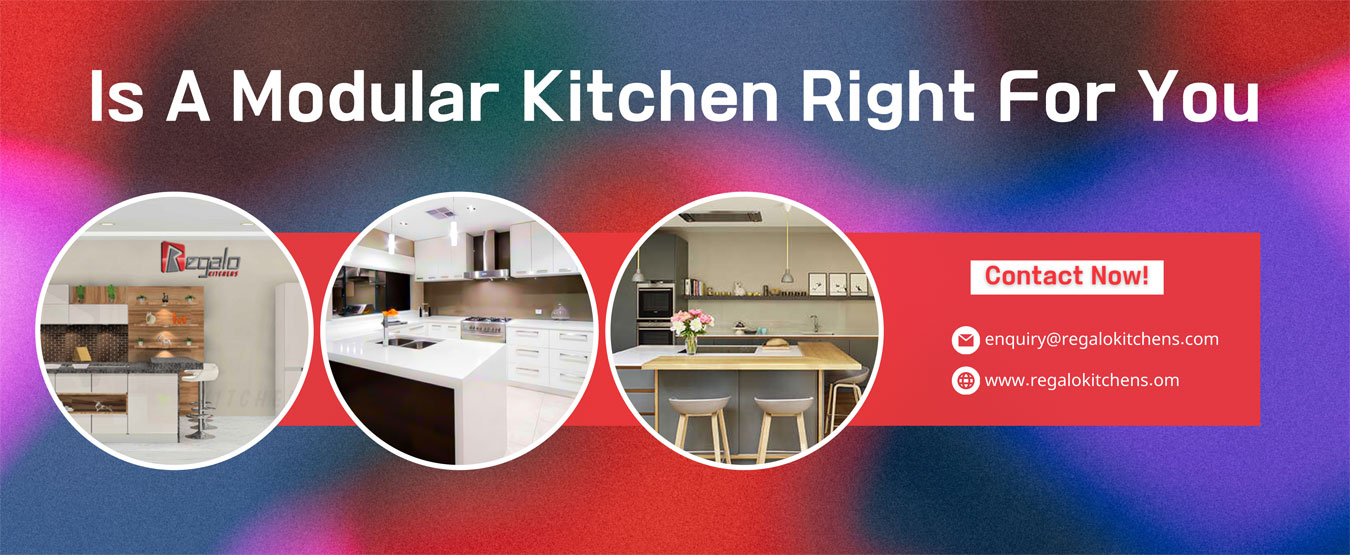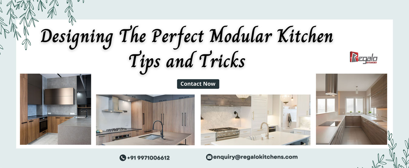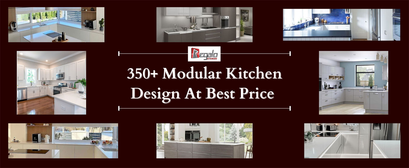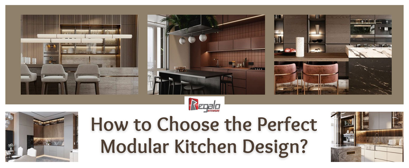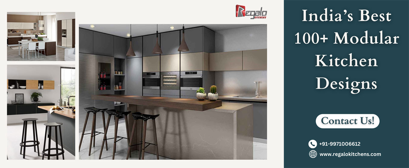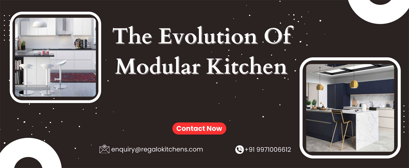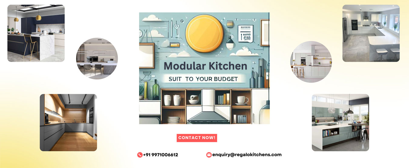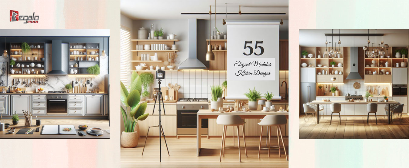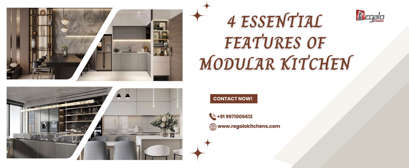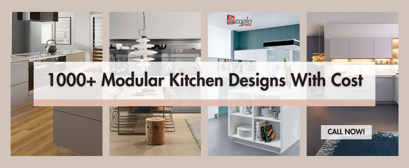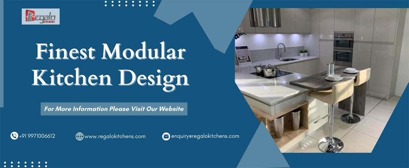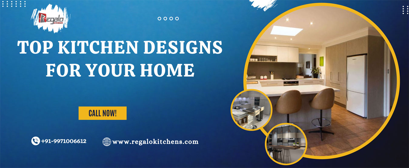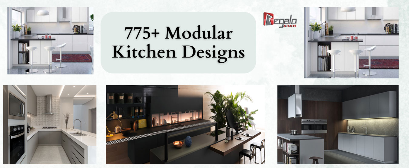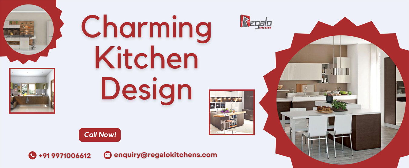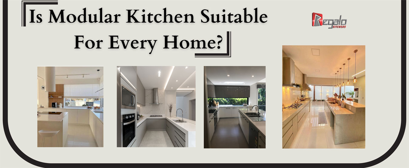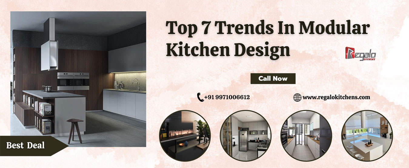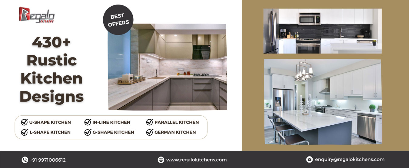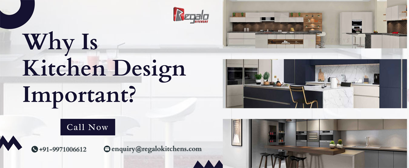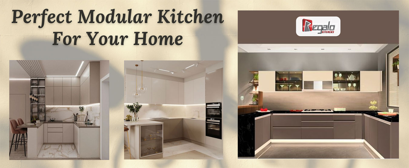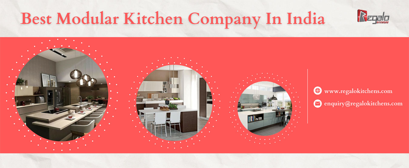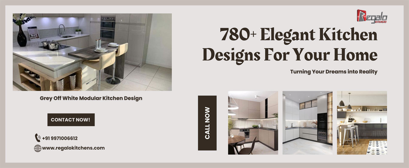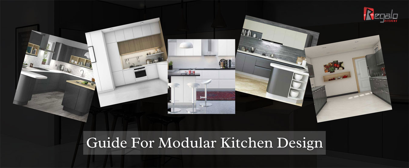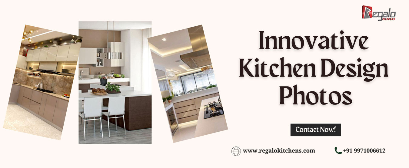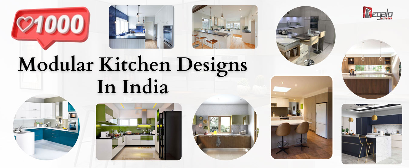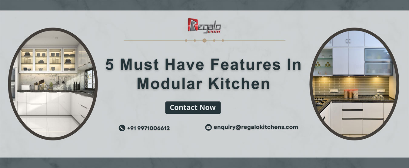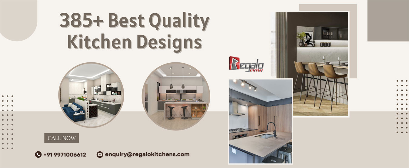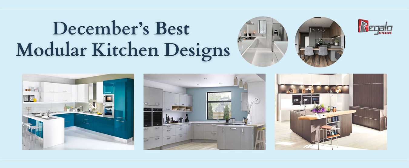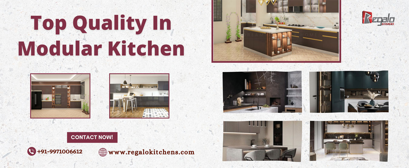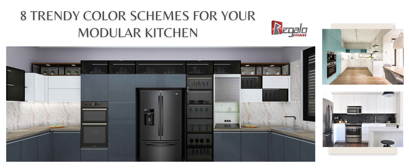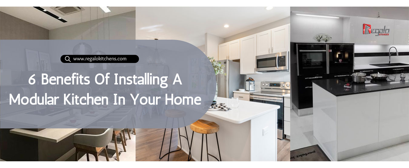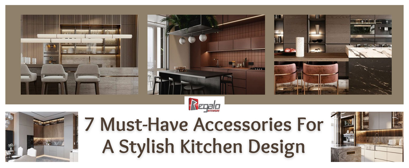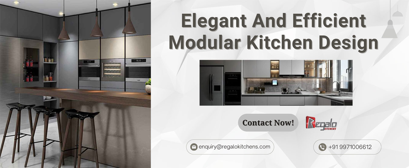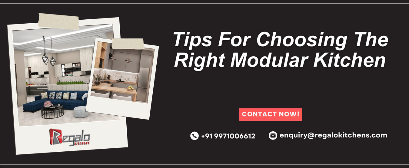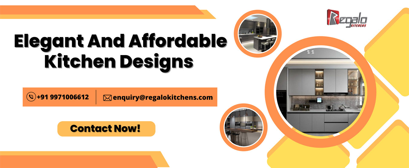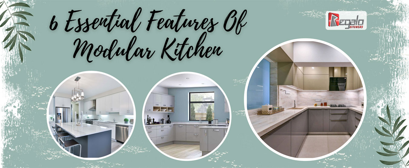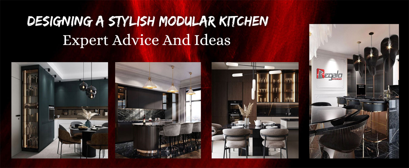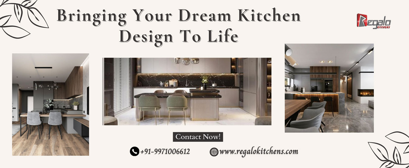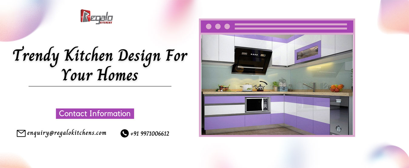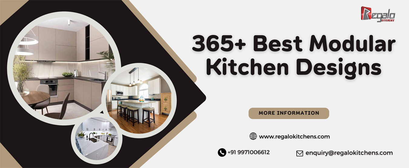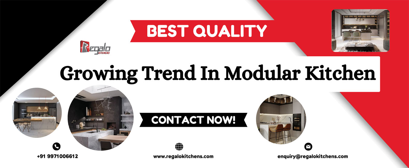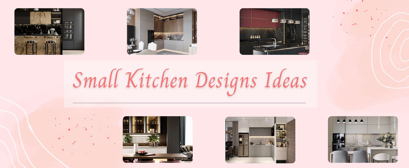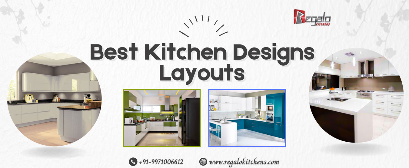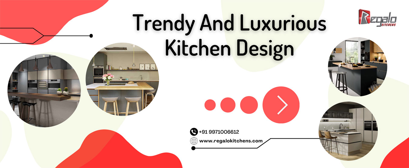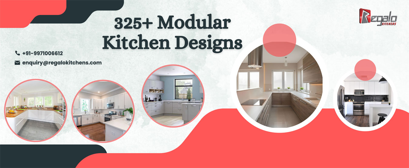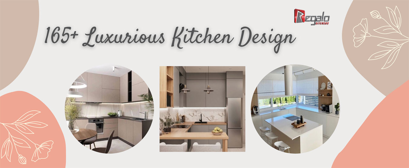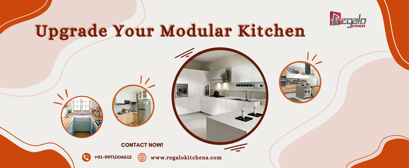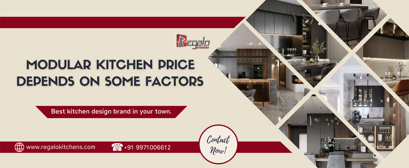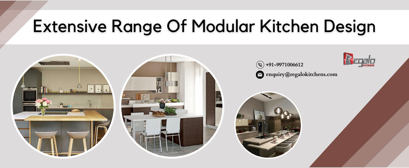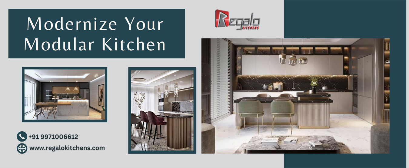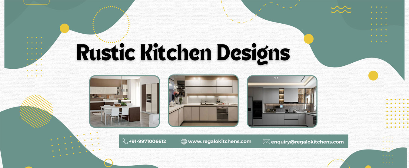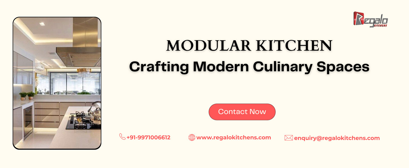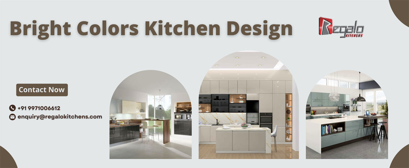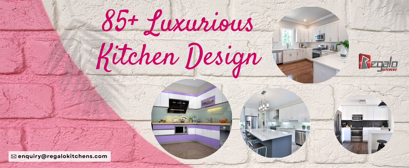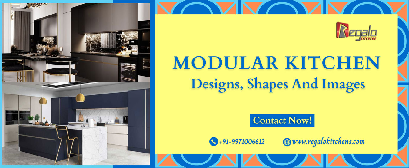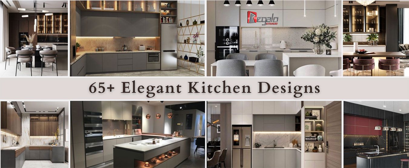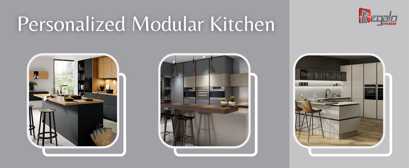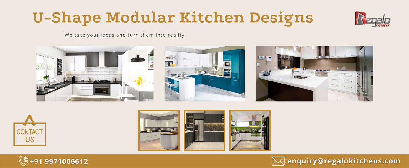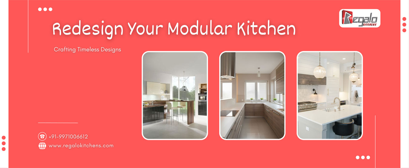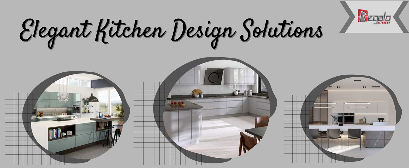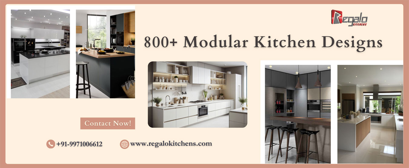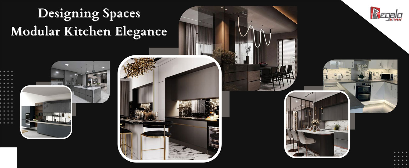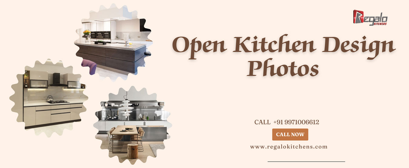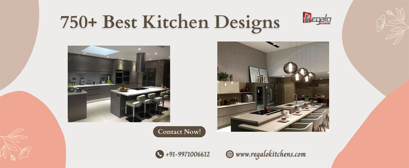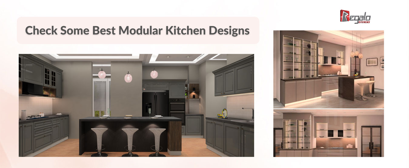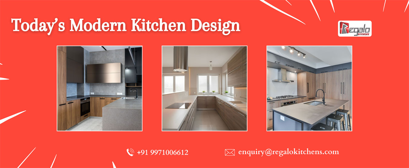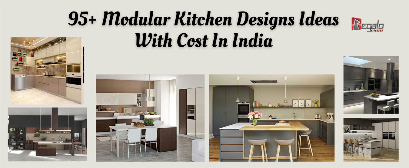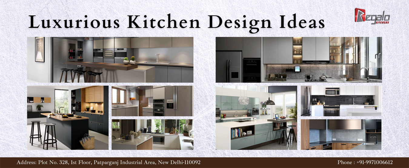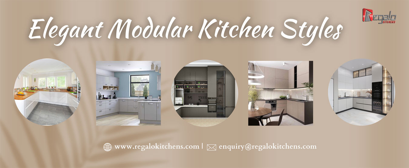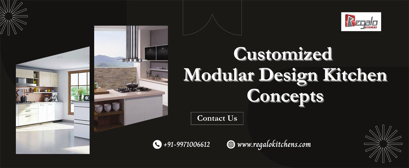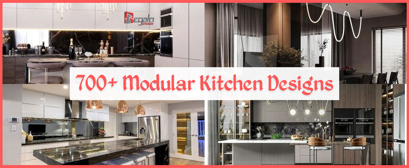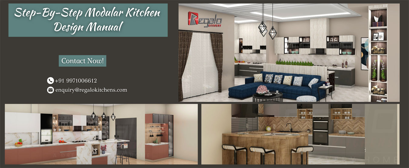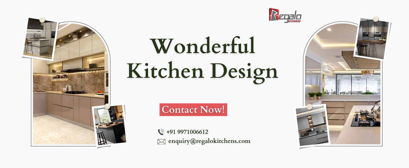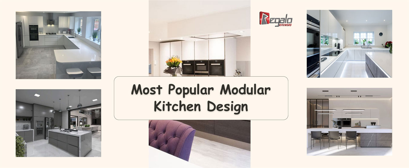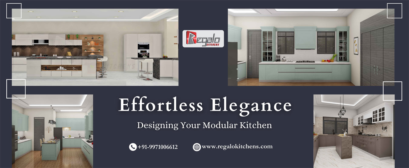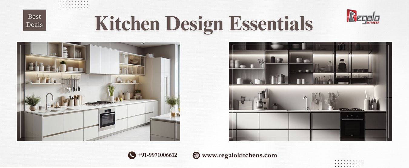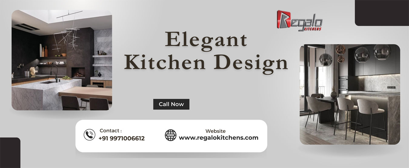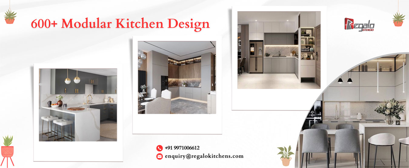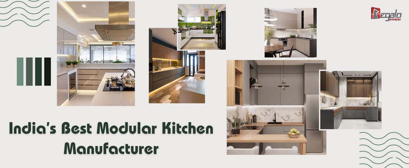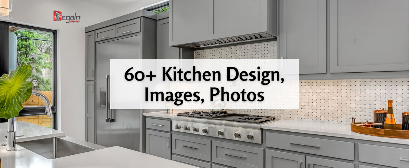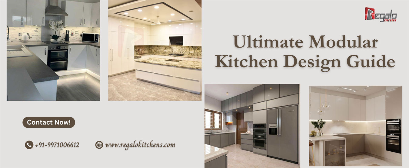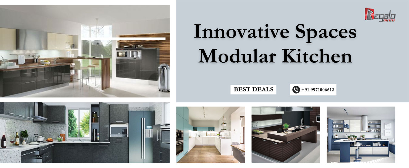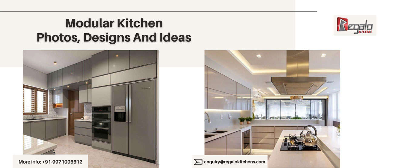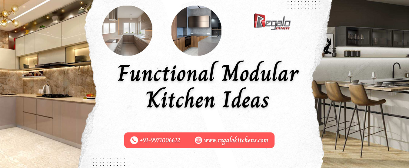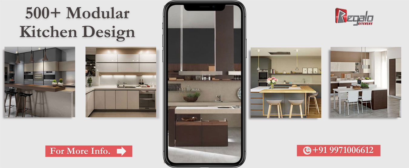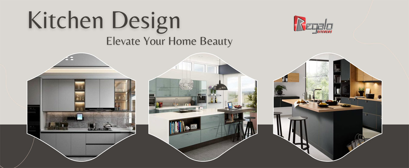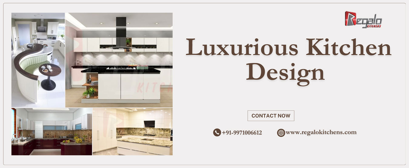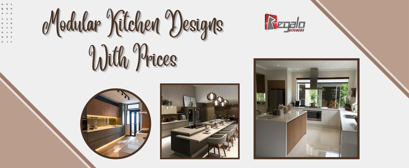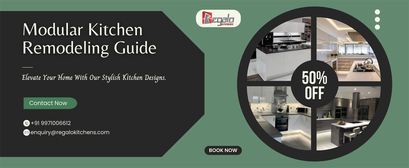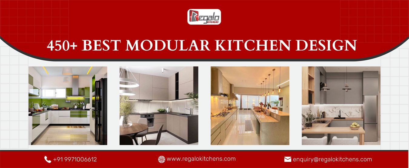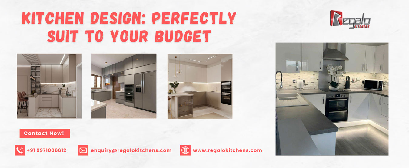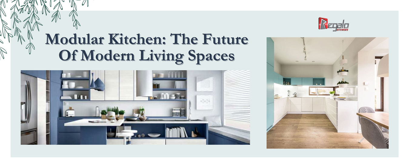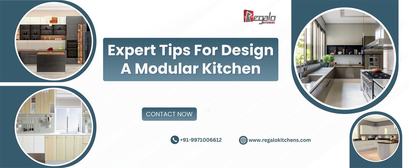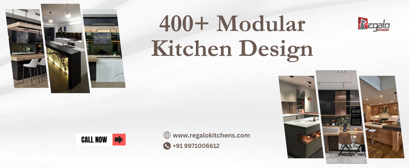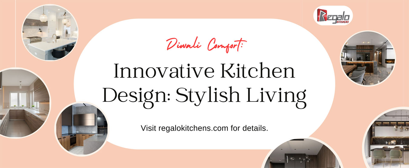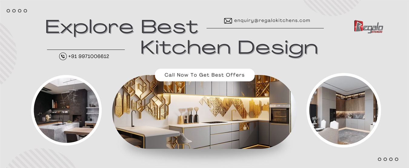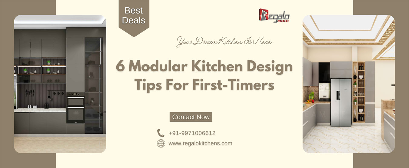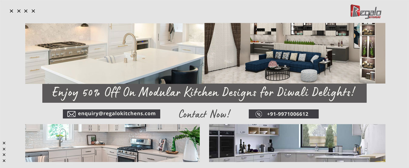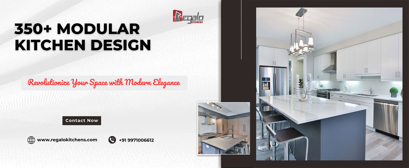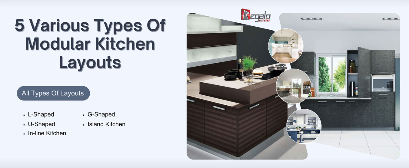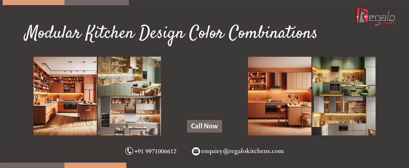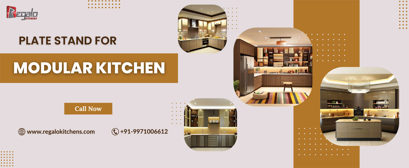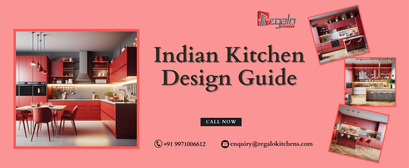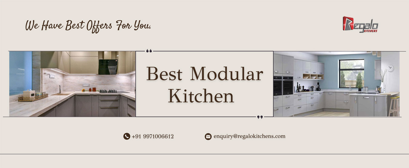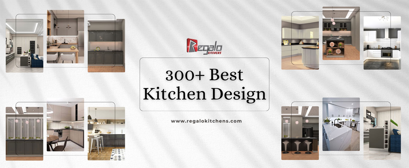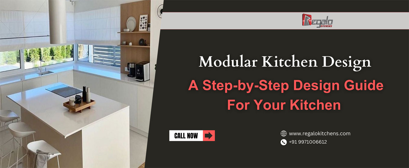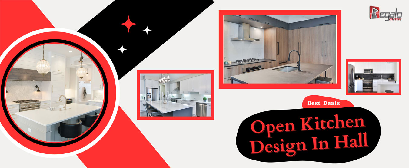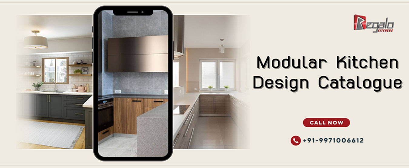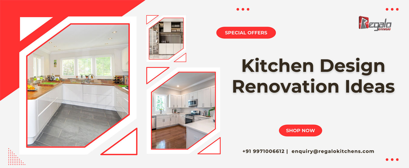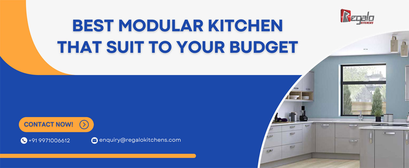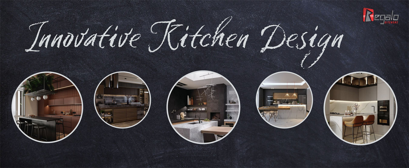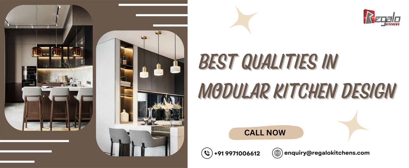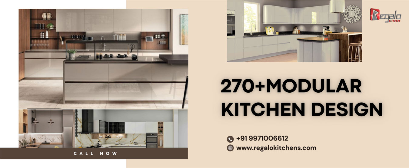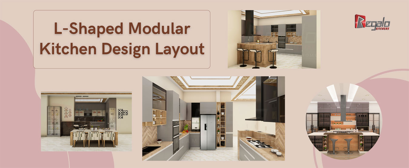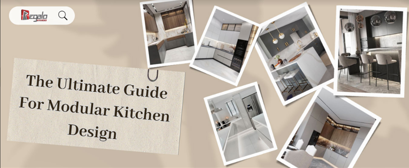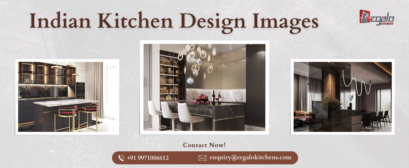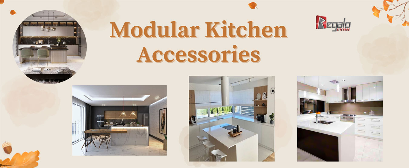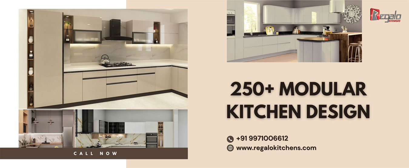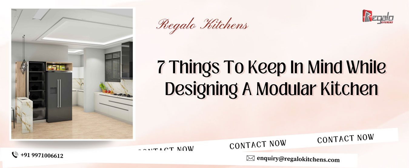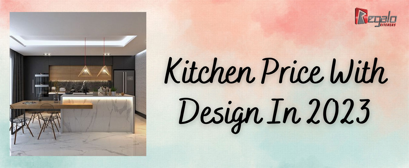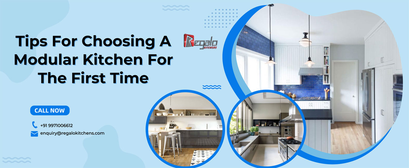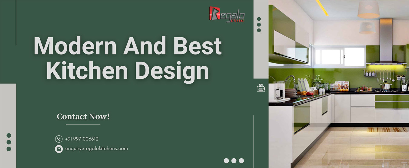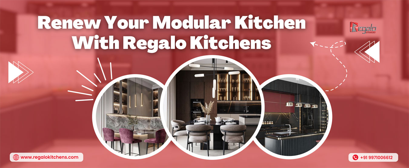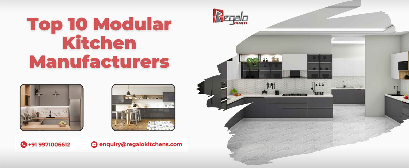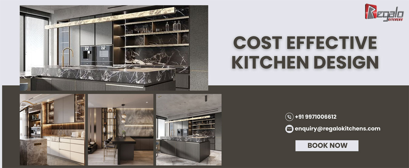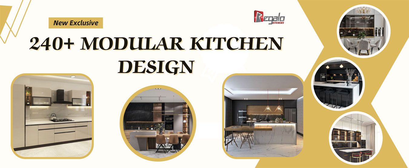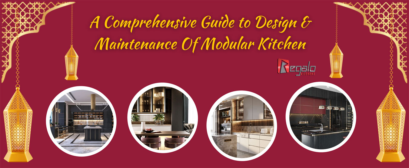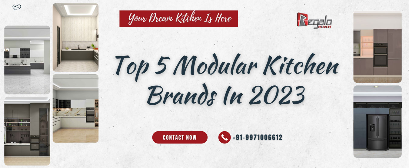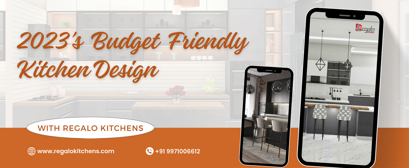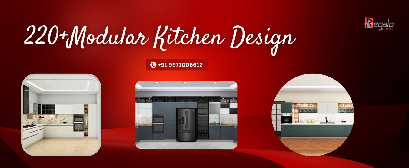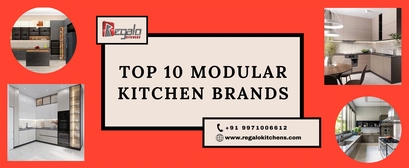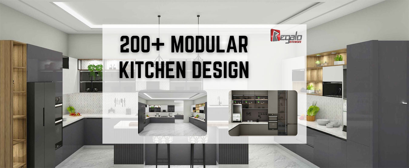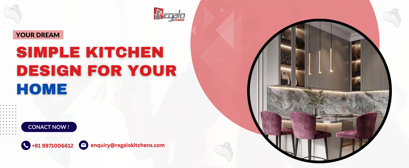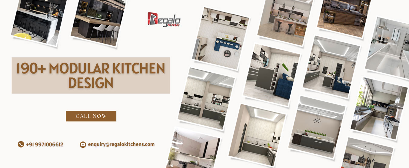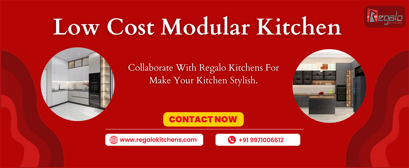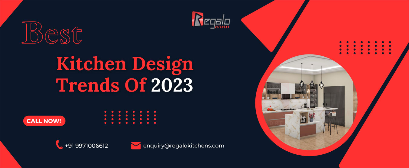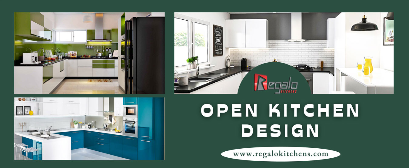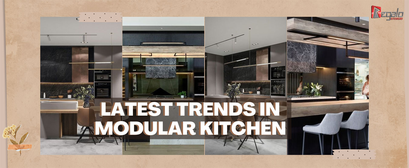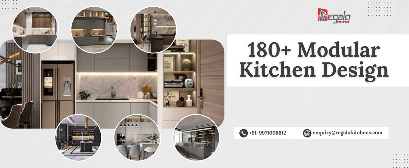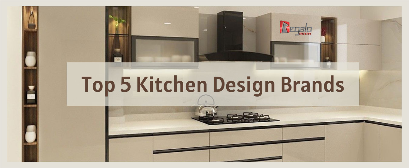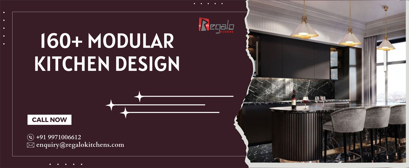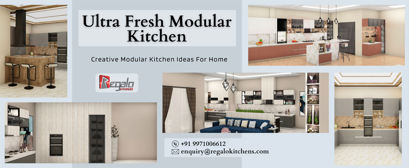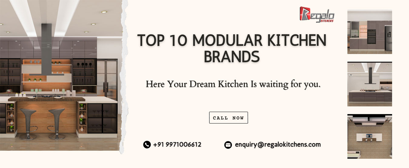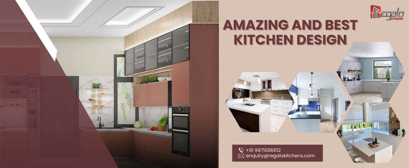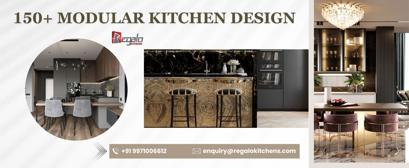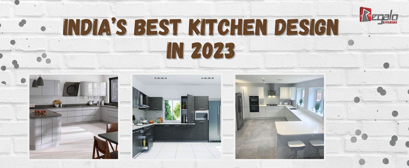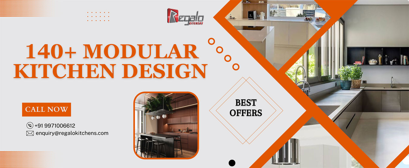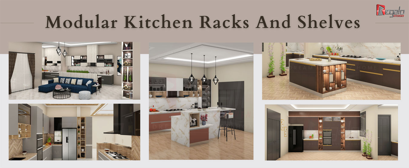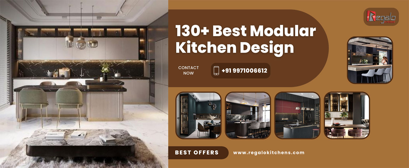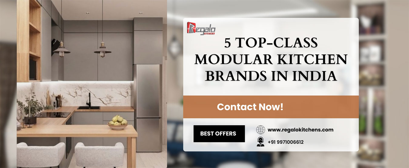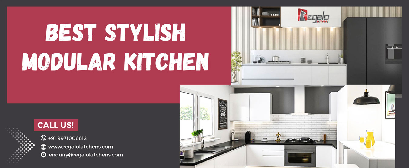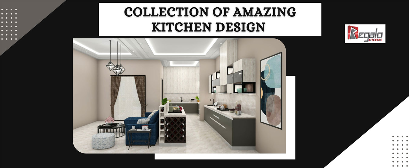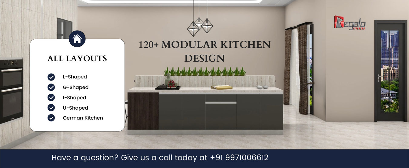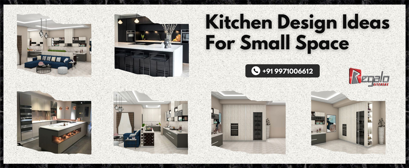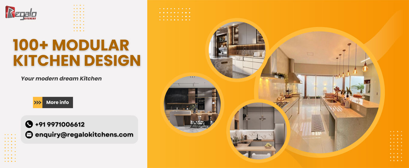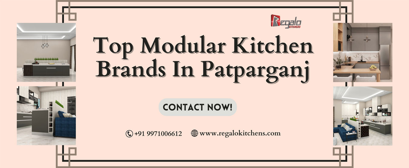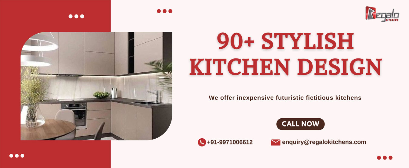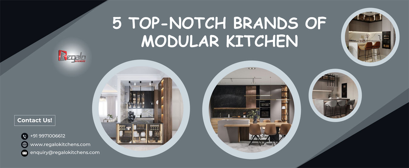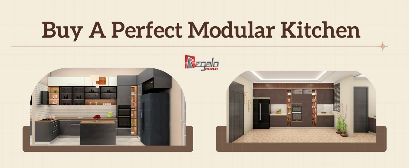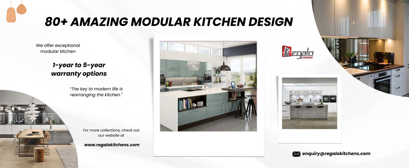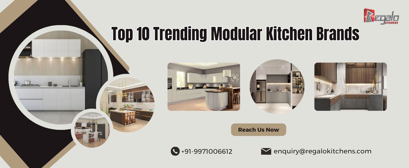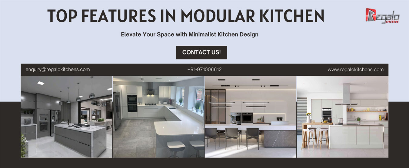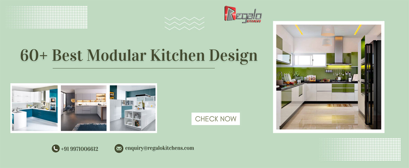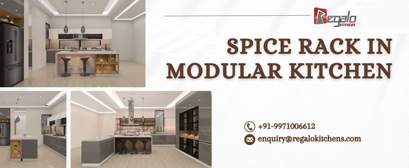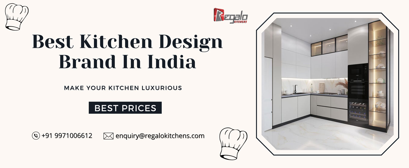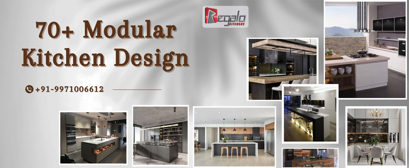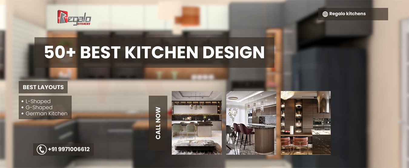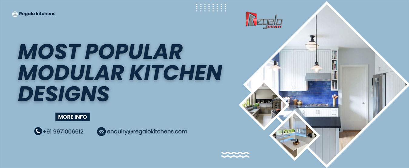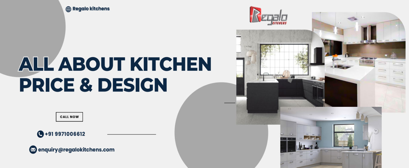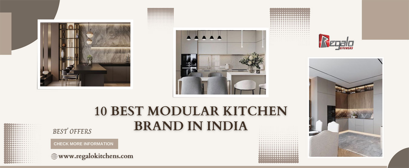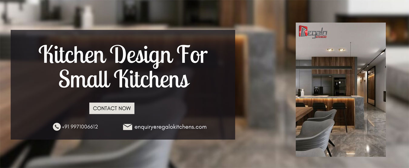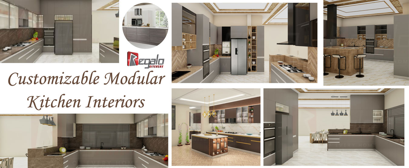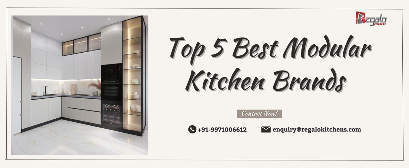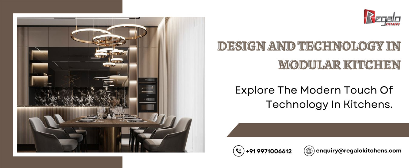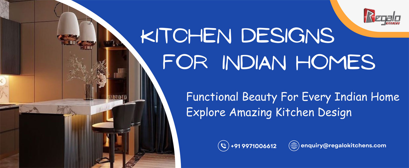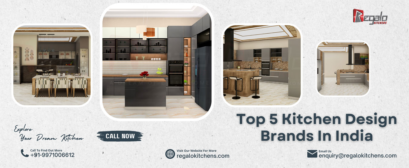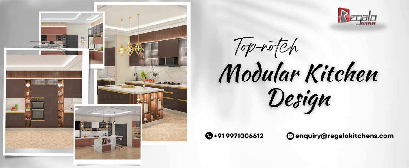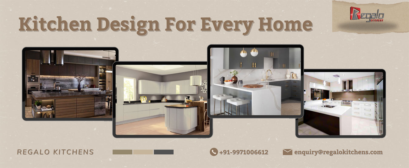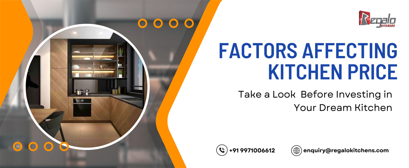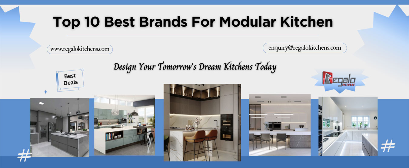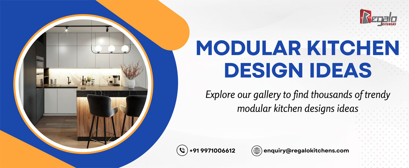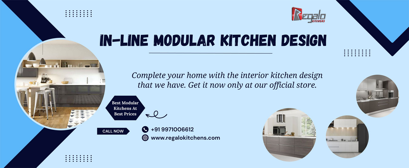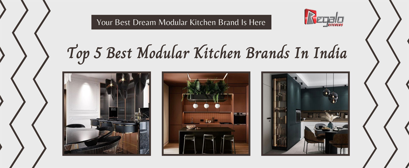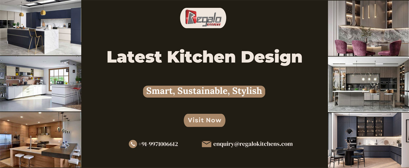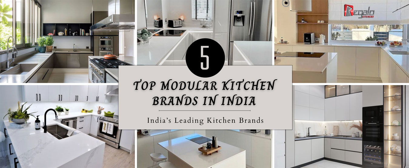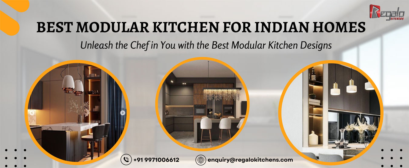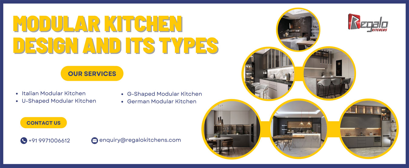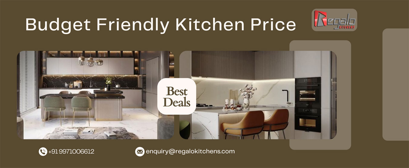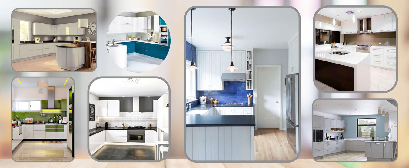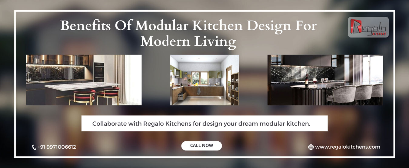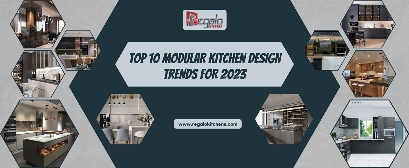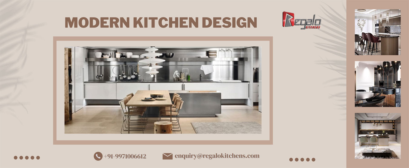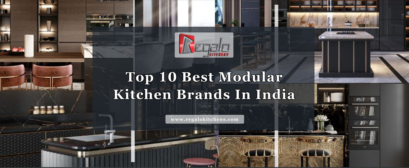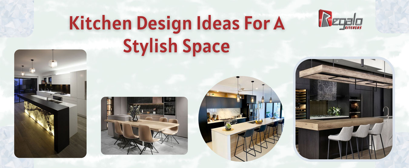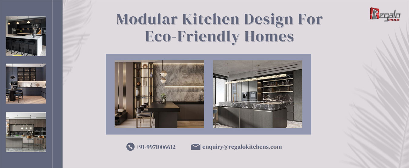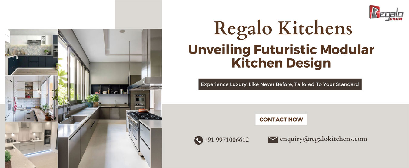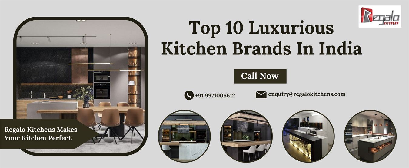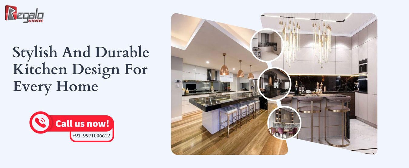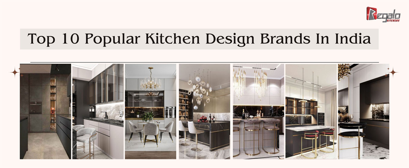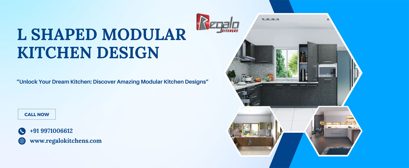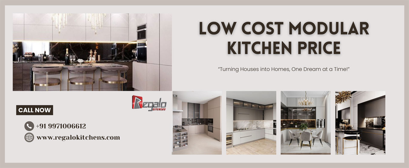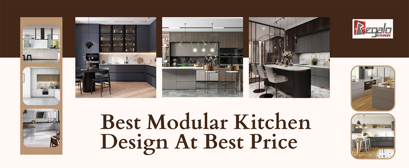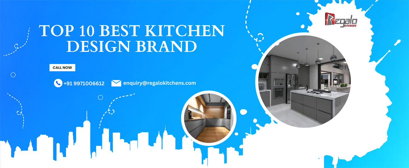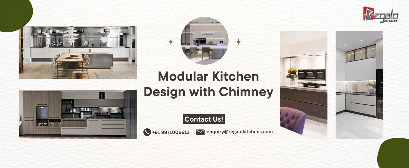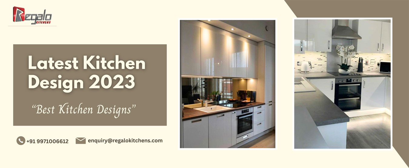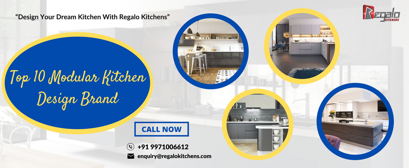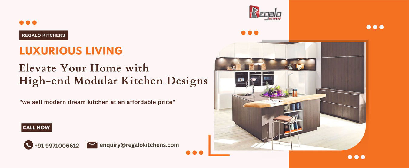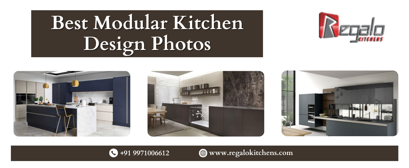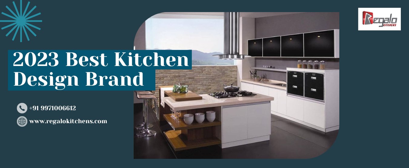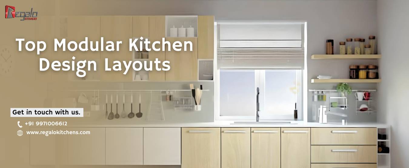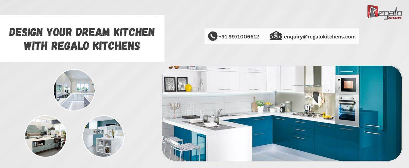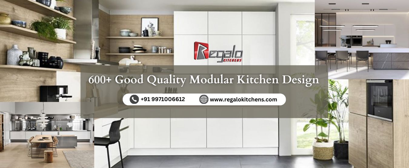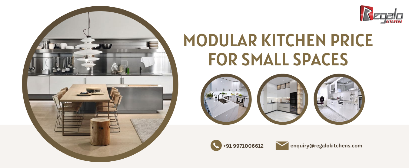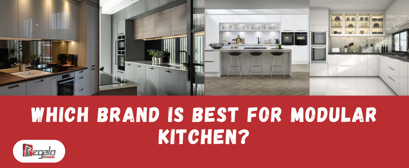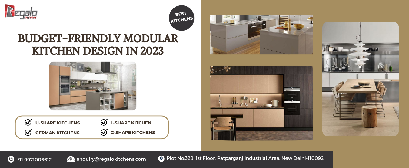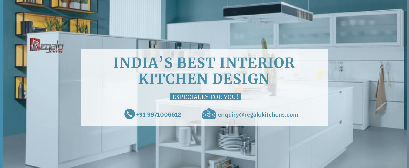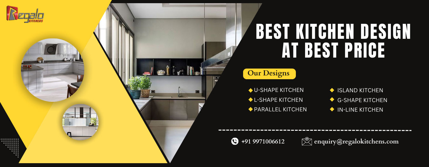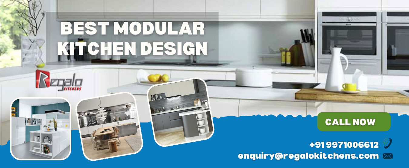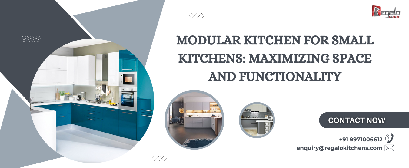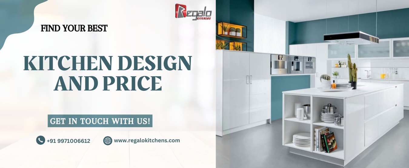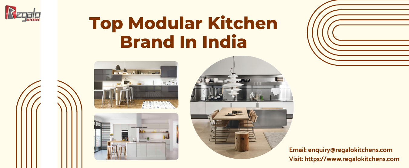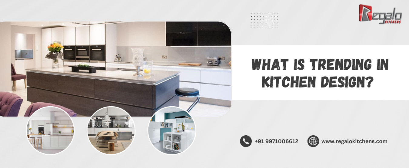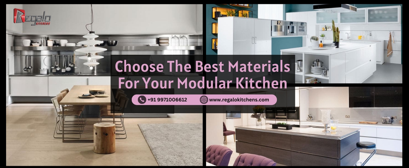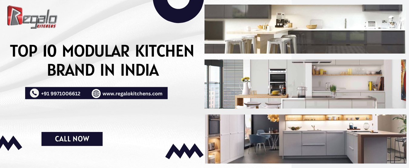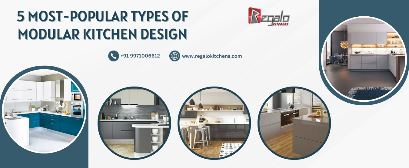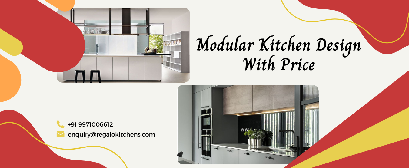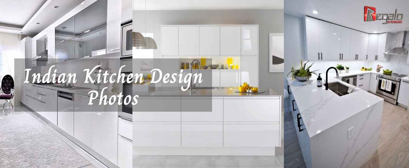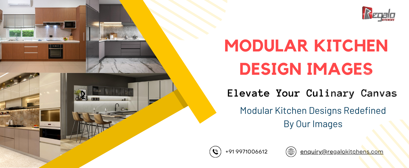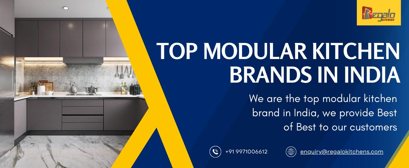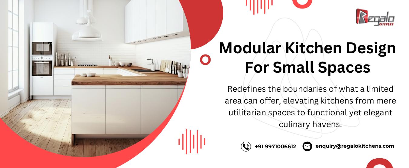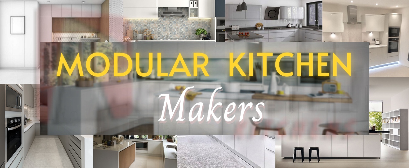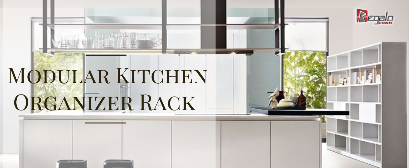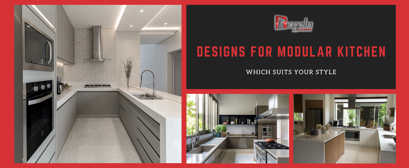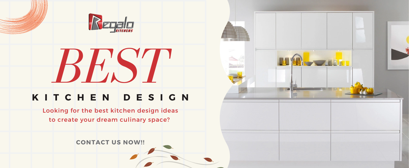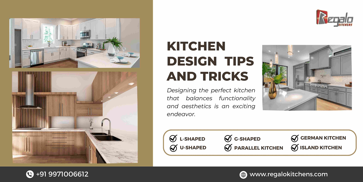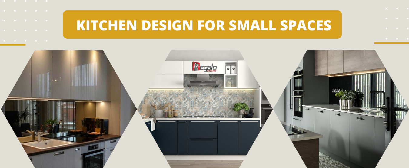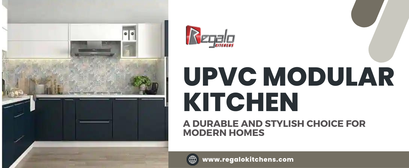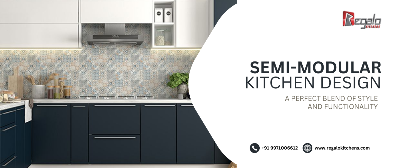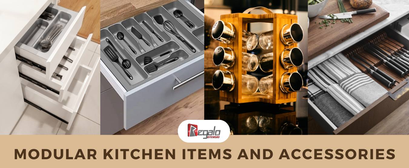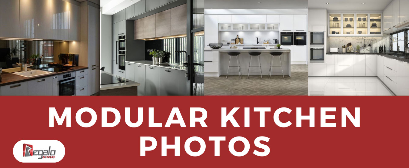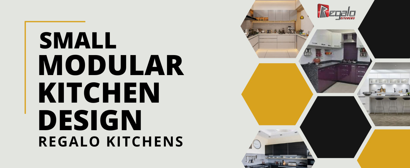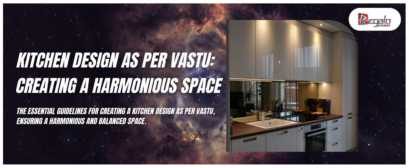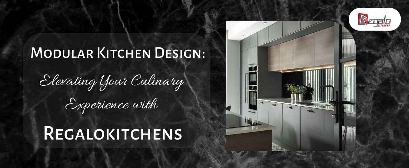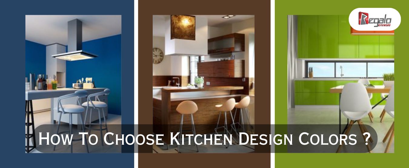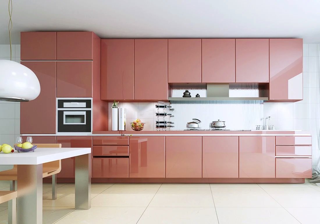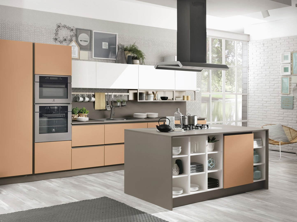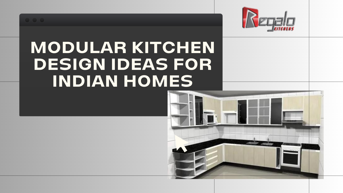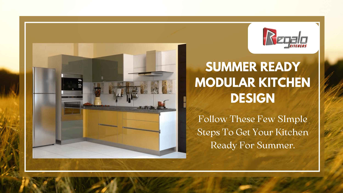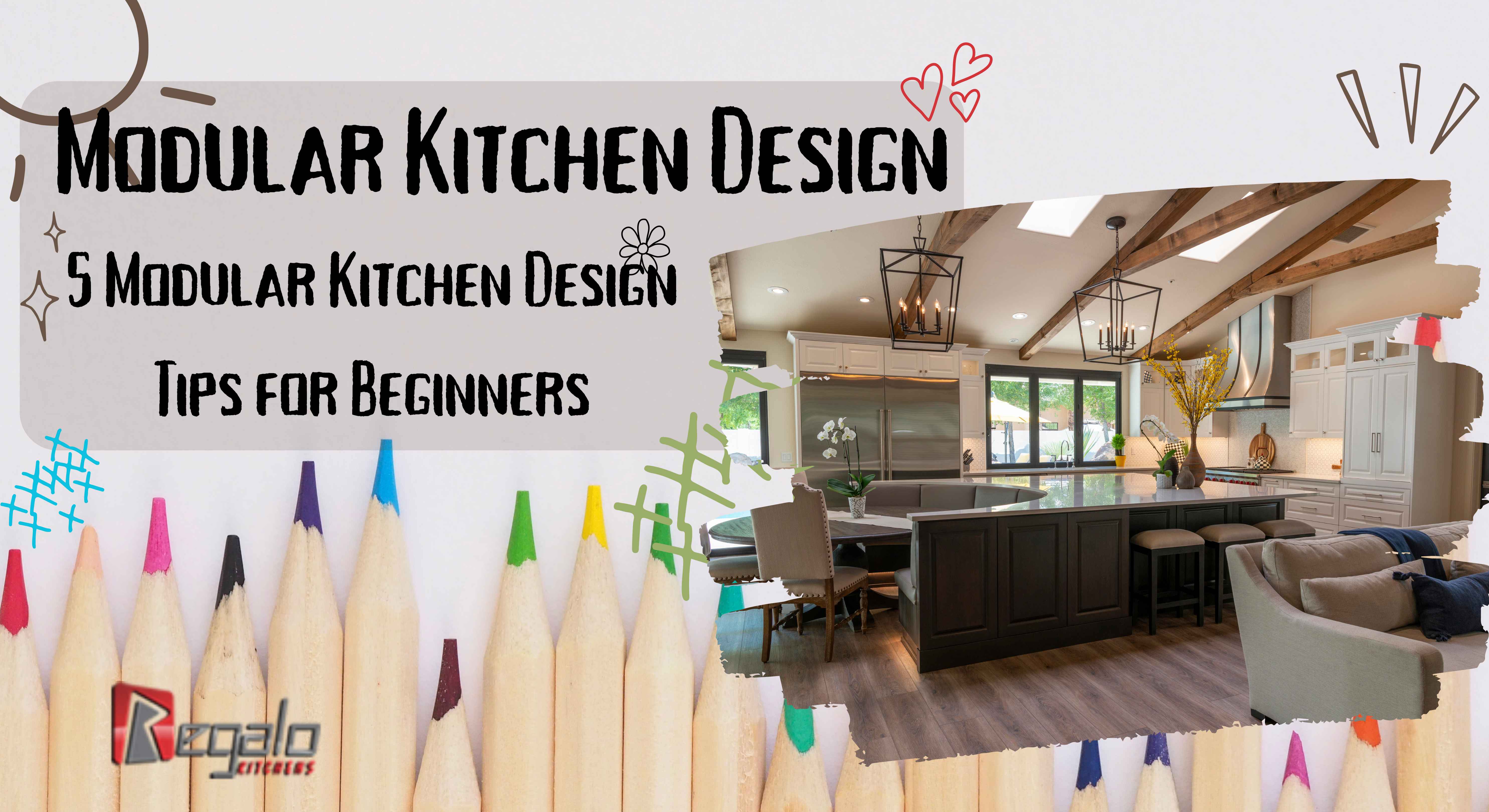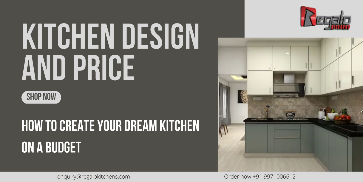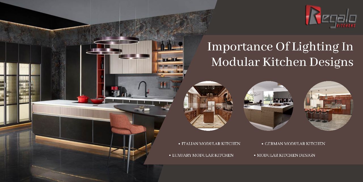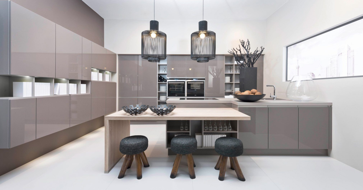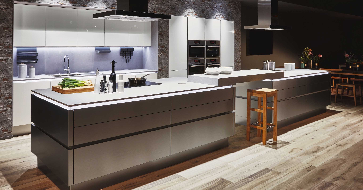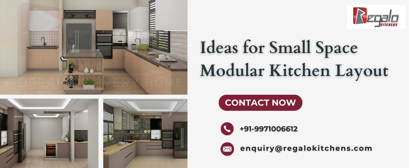

Ideas for Small Space Modular Kitchen Layout
- By Shivansh
- On Aug 17, 2024
Introduction
Designing a modular kitchen in limited space presents unique challenges as well as possibilities. With the correct planning and creative thinking, even the smallest kitchens can be transformed into effective, attractive, and practical areas. There are many strategies for effectively using your space, including L-shaped and galley layouts, vertical storage, and multipurpose furniture. Regalo Kitchens is an expert in designing kitchen layouts that make use of limited space without losing usefulness or attractiveness..L-Shaped Modular Kitchen Layout
An L-shaped arrangement is a common and functional design for small kitchens. This plan makes the best use of the available corner space while still providing enough storage and surface space. By placing the sink, stove, and refrigerator in a triangle design, you are guaranteed an effective workflow while keeping the area open and clean. Regalo Kitchens can design your L-shaped modular kitchen with creative storage options like pull-out cabinets and rotating corner shelves that improve every inch of space.U-Shaped Modular Kitchen Layout
For those with a little larger tiny kitchen, a U-shaped arrangement provides more counter and storage space. This design goes around three walls, resulting in a comfortable and functional kitchen space. While it looks like to be more appropriate for medium-sized kitchens, a well-designed U-shaped modular kitchen can be a great option for small areas. Regalo Kitchens specializes in creating U-shaped kitchens with space-saving features such as under-cabinet lighting, wall-mounted racks, and small pull-out pantry units, to make sure your kitchen is both functional and beautiful to look at.Galley Modular Kitchen Layout
A galley kitchen plan is great for long, narrow rooms. This design includes two parallel counters divided by a path, resulting in a simplified cooking zone. A galley kitchen reduces unnecessary movement while improving productivity by having main appliances and work spaces within close reach. Regalo Kitchens can help you improve your galley kitchen through the use of modular components like overhead cabinets, pull-out shelving, and built-in appliances that save space while improving the kitchen's performance.One-Wall Modular Kitchen Layout
The one-wall kitchen concept is excellent for ultra-compact rooms since it combines all the necessary appliances on a single wall. This basic design is not only space-saving, but also simple to maintain. While it may look too basic, a one-wall modular kitchen can be very useful with a suitable layout strategy. Regalo Kitchens specializes in one-wall kitchen designs that are stylish and functional. By using modular factors such as tall cabinets, floating shelves, and tiny appliances, we guarantee any small kitchen is well-equipped for your cooking requirements.Island Addition in Small Kitchens
A small kitchen island can greatly boost the functionality and look of a small modular kitchen. An island provides additional countertop space for food preparation and can be used as a dining area or breakfast bar. Even in tiny kitchens, a well-designed island can function as an attraction that improves the entire layout. Regalo Kitchens creates customized islands that fit smoothly into your small kitchen, with storage choices such as built-in drawers, shelving, and even seating combinations that improve the island's usability.Open Shelving and Glass Cabinets
In order to avoid feeling crowded and messy in small kitchens, create a feeling of openness. Open shelves and glass-front cabinets are great options for creating this appearance. Displaying your kitchen appliances on open shelves creates an open environment and makes it easier to find commonly used products. Glass cabinets, on the other hand, create a more polished appearance while maintaining the kitchen's spacious openness. Regalo Kitchens has a variety of open shelving and glass cabinet solutions, allowing you to express your style without losing performance.Multipurpose Furniture and Foldable Options
In a small modular kitchen, every piece of furniture must have a purpose. Multipurpose furniture, such as tables that double as prep stations or storage benches, can greatly improve the functioning of your kitchen. Foldable solutions, such as drop-leaf tables and foldable chairs, are excellent for small spaces since they can be stored when not in use. Regalo Kitchens can help you in selecting and customizing multifunctional furniture that matches your kitchen's design, making sure your little area is as that adjusts as necessary.Vertical Storage Solutions
When horizontal space is limited, think about vertically. Using wall space for storage can free up important countertop space while keeping your kitchen clean. Tall cabinets, hanging pot racks, and magnetic knife strips are just a few methods for improving your kitchen's vertical space. Regalo Kitchens creates modular storage solutions which stretch overhead, giving high storage without limiting your kitchen's floor area.Conclusion
Designing a small modular kitchen layout takes careful planning and imagination. You can design a practical and stylish kitchen by experimenting with different layouts such as L-shaped, U-shaped, galley, and one-wall designs, as well as adding space-saving elements like vertical storage and multifunctional furniture. Regalo Kitchens focuses on creating custom kitchens that make use of limited areas, allowing you to get maximum use out of your kitchen without losing style or economy.Recent Post
-
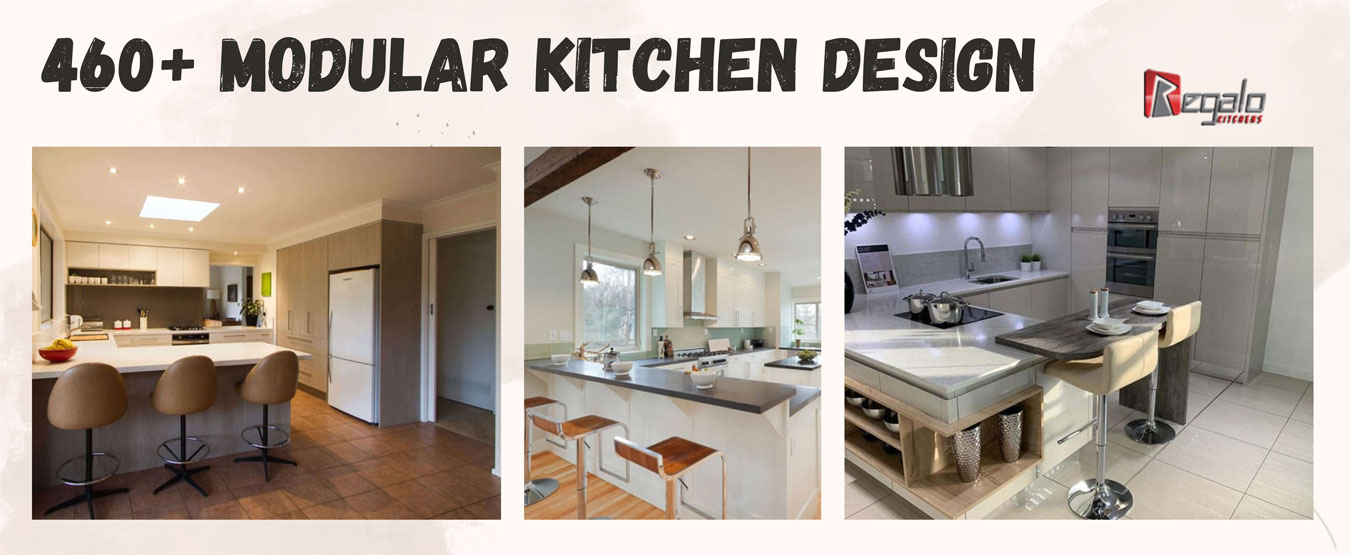 Dec 25, 2023
Dec 25, 2023460+ Modular Kitchen Design
-
Dec 25, 2023
Aesthetic Kitchen Design
-
Dec 23, 2023
Discover The Versatility Of A Modular Kitchen
-
Dec 23, 2023
Best Guide For Upgrading Your Modular Kitchen
-
Dec 23, 2023
Best Parallel Kitchen Designs
-
Dec 22, 2023
Check Some Best Modular Kitchen Designs In India
-
Dec 22, 2023
Smart Solutions For Modular Kitchens
-
Dec 22, 2023
The Future Of Kitchen Design: Modular Kitchens
-
Dec 21, 2023
10 Ideas For Enhancing Your Modular Kitchen
-
Dec 21, 2023
Stylish and Functional Kitchen Design
-
Dec 19, 2023
Is A Modular Kitchen Right For You?
-
Dec 19, 2023
350+ Modular Kitchen Design At Best Price
-
Dec 16, 2023
How to Choose the Perfect Modular Kitchen Design?
-
Dec 16, 2023
India’s Best 100+ Modular Kitchen Designs
-
Dec 16, 2023
The Evolution of Modular Kitchen
-
Dec 14, 2023
Modular Kitchen: Suit To Your Budget
-
Dec 14, 2023
55+ Elegant Modular Kitchen Designs
-
Dec 12, 2023
4 Essential Features Of Modular Kitchen
-
Dec 12, 2023
1000+ Modular Kitchen Designs With Cost
-
Dec 12, 2023
Finest Modular Kitchen Design
-
Dec 11, 2023
Top Kitchen Designs For Your Home
-
Dec 11, 2023
775+ Modular Kitchen Designs
-
Dec 11, 2023
Charming Kitchen Design
-
Dec 9, 2023
Is Modular Kitchen Suitable For Every Home?
-
Dec 9, 2023
Top 7 Trends In Modular Kitchen Design
-
Dec 9, 2023
430+ Rustic Kitchen Designs
-
Dec 7, 2023
Why Is Kitchen Design Important?
-
Dec 7, 2023
Perfect Modular Kitchen For Your Home
-
Dec 6, 2023
Best Modular Kitchen Company In India
-
Dec 6, 2023
780+ Elegant Kitchen Designs For Your Home
-
Dec 6, 2023
Guide For Modular Kitchen Design
-
Dec 5, 2023
Innovative Kitchen Design Photos
-
Dec 5, 2023
1000+ Modular Kitchen Designs In India
-
Dec 5, 2023
5 Must Have Features In Modular Kitchen
-
Dec 4, 2023
385+ Best Quality Kitchen Designs
-
Dec 4, 2023
December’s Best Modular Kitchen Designs
-
Dec 4, 2023
Top Quality In Modular Kitchen
-
Dec 2, 2023
8 Trendy Color Schemes For Your Modular Kitchen
-
Dec 1, 2023
Elegant And Efficient Modular Kitchen Design
-
Nov 30, 2023
Tips For Choosing The Right Modular Kitchen
-
Nov 30, 2023
Elegant And Affordable Kitchen Designs
-
Nov 30, 2023
525+ India’s Best Modular Kitchen Design
-
Nov 29, 2023
6 Essential Features Of Modular Kitchen
-
Nov 29, 2023
Bringing Your Dream Kitchen Design To Life
-
Nov 28, 2023
Trendy Kitchen Design For Your Homes
-
Nov 29, 2023
365+ Best Modular Kitchen Designs
-
Nov 28, 2023
Growing Trend In Modular Kitchen
-
Nov 27, 2023
Small Kitchen Designs Ideas
-
Nov 27, 2023
Best Kitchen Designs Layouts
-
Nov 25, 2023
Trendy And Luxurious Kitchen Design
-
Nov 25, 2023
325+ Modular Kitchen Designs
-
Nov 25, 2023
325+ Modular Kitchen Designs
-
Nov 24, 2023
165+ Luxurious Kitchen Design
-
Nov 24, 2023
Upgrade Your Modular Kitchen
-
Nov 24, 2023
Modular Kitchen Price Depends On Some Factors
-
Nov 23, 2023
Extensive Range Of Modular Kitchen Design
-
Nov 23, 2023
Modernize Your Modular Kitchen
-
Nov 22, 2023
Rustic Kitchen Designs
-
Nov 22, 2023
Modular Kitchen: Crafting Modern Culinary Spaces
-
Nov 21, 2023
Bright Colors Kitchen Design
-
Nov 21, 2023
85+ Luxurious Kitchen Design
-
Nov 20, 2023
Modular Kitchen: Designs, Shapes and Images
-
Nov 18, 2023
65+ Elegant Kitchen Designs
-
Nov 18, 2023
Personalized Modular Kitchen
-
Nov 17, 2023
U-Shape Modular Kitchen Designs
-
Nov 17, 2023
Redesign Your Modular Kitchen
-
Nov 17, 2023
Elegant Kitchen Design Solutions
-
Nov 16, 2023
800+ Modular Kitchen Designs
-
Nov 16, 2023
Designing Spaces: Modular Kitchen Elegance
-
Nov 16, 2023
Open Kitchen Design Photos
-
Nov 14, 2023
Perfect Modular Kitchen
-
Nov 14, 2023
750+ Best Kitchen Designs
-
Nov 14, 2023
Check Some Best Modular Kitchen Designs
-
Nov 13, 2023
Today’s Modern Kitchen Design
-
Nov 13, 2023
95+ Modular Kitchen Designs Ideas With Cost In India
-
Nov 10, 2023
Luxurious Kitchen Design Ideas
-
Nov 10, 2023
Elegant Modular Kitchen Styles
-
Nov 10, 2023
Customized Modular Design Kitchen Concepts
-
Nov 9, 2023
700+ Modular Kitchen Designs
-
Nov 9, 2023
Step-By-Step Modular Kitchen Design Manual
-
Nov 9, 2023
Wonderful Kitchen Design
-
Nov 8, 2023
Most Popular Modular Kitchen Design
-
Nov 8, 2023
Kitchen Design Essentials
-
Nov 7, 2023
Elegant Kitchen Design
-
Nov 7, 2023
600+ Modular Kitchen Design
-
Nov 7, 2023
India’s Best Modular Kitchen Manufacturer
-
Nov 6, 2023
60+ Kitchen Design, Images, Photos
-
Nov 6, 2023
Ultimate Modular Kitchen Design Guide
-
Nov 6, 2023
Innovative Spaces: Modular Kitchen
-
Nov 4, 2023
Modular Kitchen: Photos, Designs And Ideas
-
Nov 3, 2023
Functional Modular Kitchen Ideas
-
Nov 3, 2023
500+ Modular Kitchen Design
-
Nov 3, 2023
Kitchen Design: Elevate Your Home Beauty
-
Nov 2, 2023
Luxurious Kitchen Design
-
Nov 2, 2023
Modular Kitchen Designs With Prices
-
Nov 2, 2023
Modular Kitchen Remodeling Guide
-
Nov 1, 2023
450+ Best Modular Kitchen Design
-
Nov 1, 2023
Kitchen Design: Perfectly Suit To Your Budget
-
Oct 31, 2023
Expert Tips For Design A Modular Kitchen
-
Oct 31, 2023
400+ Modular Kitchen Design
-
Oct 31, 2023
Innovative Kitchen Design: Stylish Living
-
Oct 30, 2023
Explore Best Kitchen Design
-
Oct 30, 2023
6 Modular Kitchen Design Tips For First-Timers
-
Oct 28, 2023
350+ Modular Kitchen Design
-
Oct 28, 2023
5 Various Types Of Modular Kitchen Layouts
-
Oct 27, 2023
Modular Kitchen Design Color Combinations
-
Oct 27, 2023
Plate Stand For Modular Kitchen
-
Oct 27, 2023
Indian Kitchen Design Guide
-
Oct 26, 2023
Best Modular Kitchen
-
Oct 26, 2023
300+ Best Kitchen Design
-
Oct 25, 2023
Open Kitchen Design In Hall
-
Oct 25, 2023
Modular Kitchen Design Catalogue
-
Oct 25, 2023
Kitchen Design Renovation Ideas
-
Oct 24, 2023
Best Modular Kitchen That Suit To Your Budget
-
Oct 24, 2023
Innovative Kitchen Design
-
Oct 24, 2023
Best Qualities In Modular Kitchen Design
-
Oct 23, 2023
270+Modular Kitchen Design
-
Oct 23, 2023
L-Shaped Modular Kitchen Design Layout
-
Oct 22, 2023
The Ultimate Guide For Modular Kitchen Design
-
Oct 22, 2023
Indian Kitchen Design Images
-
Oct 21, 2023
Modular Kitchen Accessories
-
Oct 21, 2023
250+ Modular Kitchen Design
-
Oct 20, 2023
Kitchen Price With Design In 2023
-
Oct 20, 2023
Top 10 Modular Kitchen Manufacturers
-
Oct 19, 2023
Modern And Best Kitchen Design
-
Oct 19, 2023
Renew Your Modular Kitchen With Regalo Kitchens
-
Oct 19, 2023
Top 10 Modular Kitchen Manufacturers
-
Oct 18, 2023
Cost Effective Kitchen Design
-
Oct 18, 2023
240+ Modular Kitchen Design
-
Oct 17, 2023
Top 5 Modular Kitchen Brands In 2023
-
Oct 17, 2023
2023’s Budget Friendly Kitchen Design
-
Oct 17, 2023
220+Modular Kitchen Design
-
Oct 16, 2023
Top 10 Modular Kitchen Brands
-
Oct 16, 2023
200+ Beautiful Modular kitchen Design
-
Oct 16, 2023
Simple Kitchen Design For Your Home
-
Oct 14, 2023
190+ Modular Kitchen Design
-
Oct 14, 2023
Low Cost Modular Kitchen
-
Oct 14, 2023
Best Kitchen Design Trends Of 2023
-
Oct 13, 2023
Open Kitchen Design
-
Oct 13, 2023
Latest Trends In Modular Kitchen
-
Oct 13, 2023
Top 5 Kitchen Design Brands
-
Oct 12, 2023
Top 5 Kitchen Design Brands
-
Oct 12, 2023
160+ Modular Kitchen Design
-
Oct 12, 2023
Ultra Fresh Modular Kitchen
-
Oct 11, 2023
Top 10 Modular Kitchen Brands
-
Oct 11, 2023
Amazing And Best Kitchen Design
-
Oct 11, 2023
150+ Modular Kitchen Design
-
Oct 10, 2023
India’s Best Kitchen Design In 2023
-
Oct 10, 2023
140+ Modular Kitchen Design
-
Oct 10, 2023
Modular Kitchen Racks And Shelves
-
Oct 9, 2023
130+ Best Modular Kitchen Design
-
Oct 9, 2023
5 Top-Class Modular Kitchen Brands In India
-
Oct 9, 2023
Best Stylish Modular Kitchen
-
Oct 7, 2023
Collection of Amazing Kitchen Design
-
Oct 7, 2023
120+ Modular Kitchen Design
-
Oct 6, 2023
Kitchen Design Ideas For Small Space
-
Oct 6, 2023
100+ Modular Kitchen Design
-
Oct 6, 2023
Top Modular Kitchen Brands In Patparganj
-
Oct 5, 2023
90+ Stylish Kitchen Design
-
Oct 5, 2023
5 Top-Notch Brands Of Modular Kitchen
-
Oct 5, 2023
Buy A Perfect Modular Kitchen
-
Oct 4, 2023
80+ Amazing Modular Kitchen Designn
-
Oct 4, 2023
Top 10 Trending Modular Kitchen Brands
-
Oct 4, 2023
Top Features In Modular Kitchen
-
Oct 3, 2023
60+ Best Modular Kitchen Design
-
Oct 3, 2023
Spice Rack In Modular Kitchen
-
Oct 3, 2023
Best Kitchen Design Brand In India
-
Oct 2, 2023
70+ Modular Kitchen Design
-
Oct 1, 2023
50+ Best Kitchen Design
-
Oct 1, 2023
Most Popular Modular Kitchen Designs
-
Oct 1, 2023
All About Kitchen Price & Design
-
Sep 30, 2023
10 Best Modular Kitchen Brand In India
-
Sep 30, 2023
Kitchen Design For Small Kitchens
-
Sep 30, 2023
Customizable Modular Kitchen Interiors
-
Sep 29, 2023
Top 5 Best Modular Kitchen Brands
-
Sep 29, 2023
Top Design And Technology In Modular Kitchen
-
Sep 29, 2023
Kitchen Designs For Indian Homes
-
Sep 28, 2023
Top 5 Kitchen Design Brands In India
-
Sep 28, 2023
Top-notch Modular Kitchen Design
-
Sep 28, 2023
Kitchen Design For Every Home
-
Sep 27, 2023
Factors Affecting Kitchen Price
-
Sep 27, 2023
Top 10 Best Brands For Modular Kitchen
-
Sep 27, 2023
India’s Best Kitchen Design Ideas
-
Sep 26, 2023
In-Line Modular Kitchen Design
-
Sep 26, 2023
Top 5 Best Modular Kitchen Brands In India
-
Sep 26, 2023
Latest Kitchen Design
-
Sep 25, 2023
5 Top Modular Kitchen Brands In India
-
Sep 25, 2023
Best Modular Kitchen For Indian Homes
-
Sep 25, 2023
Modular Kitchen Design And Its Types
-
Sep 22, 2023
Top 10 Famous Kitchen Design Brands In India
-
Sep 22, 2023
Budget Friendly Kitchen Price
-
Sep 21, 2023
Benefits Of Modular Kitchen Design For Modern Living
-
Sep 21, 2023
Top 10 Modular Kitchen Design Trends For 2023
-
Sep 21, 2023
Modern Kitchen Design
-
Sep 20, 2023
Top 10 Best Modular Kitchen Brands In India
-
Sep 20, 2023
Kitchen Design Ideas For A Stylish Space
-
Sep 20, 2023
Modular Kitchen Design For Eco-Friendly Homes
-
Sep 19, 2023
Top 10 Luxurious Kitchen Brands In India
-
Sep 19, 2023
Stylish And Durable Kitchen Design For Every Home
-
Sep 18, 2023
Top 10 Popular Kitchen Design Brands In India
-
Sep 18, 2023
L Shaped Modular Kitchen Design
-
Sep 18, 2023
Low Cost Modular Kitchen Price
-
Sep 15, 2023
Top 10 Most Popular Kitchen Brands In India
-
Sep 15, 2023
Best Modular Kitchen Design At Best Price
-
Sep 14, 2023
Top 10 Best Kitchen Design Brand
-
Sep 14, 2023
Modular Kitchen Design With Chimney
-
Sep 13, 2023
Latest Kitchen Design 2023
-
Sep 12, 2023
Top 10 Modular Kitchen Design Brand
-
Sep 11, 2023
Best Modular Kitchen Design Photos
-
Sep 09, 2023
2023 Best Kitchen Design Brand
-
Sep 08, 2023
Top Modular Kitchen Design Layouts
-
Sep 07, 2023
Design Your Dream Kitchen With Regalo Kitchens
-
Sep 06, 2023
600+ Good Quality Modular Kitchen Design
-
Sep 05, 2023
Modular Kitchen Price For Small Spaces
-
Sep 02, 2023
Which Brand Is Best For Modular Kitchen?
-
Sep 01, 2023
Budget-Friendly Modular Kitchen Design in 2023
-
Aug 31, 2023
India's Best Interior Kitchen Design
-
Aug 29, 2023
Best Kitchen Design At Best Price
-
Aug 28, 2023
Best Modular Kitchen Design
-
Aug 25, 2023
Modular Kitchen for Small Kitchens
-
Aug 24, 2023
Kitchen Design And Price
-
Aug 23, 2023
Top Modular Kitchen Brand In India
-
Aug 23, 2023
What is Trending in Kitchen Design?
-
Aug 22, 2023
Choose The Best Materials For Your Modular Kitchen
-
Aug 21, 2023
Top 10 Modular Kitchen Brand In India
-
Aug 19, 2023
5 Most-Popular Types Of Modular Kitchen Design
-
Aug 18, 2023
Modular Kitchen Design With Price
-
Aug 17, 2023
Indian Kitchen Design Photos
-
Aug 11, 2023
Modular Kitchen Design Images
-
Aug 10, 2023
Top Modular Kitchen Brands in India
-
Aug 09, 2023
Modular Kitchen Design for Small Kitchens
-
Aug 08, 2023
Modular Kitchen Maker
-
Aug 07, 2023
Modular Kitchen Organizer Rack
-
Aug 05, 2023
Designs for Modular Kitchen
-
Aug 03, 2023
Best Kitchen Design
-
Aug 01, 2023
Kitchen Design Tips and Tricks
-
July 26, 2023
Kitchen Design for Small Spaces
-
July 22, 2023
UPVC Modular Kitchen
-
July 21, 2023
Semi Modular Kitchen Design
-
July 19, 2023
Modular Kitchen Items and Accessories
-
July 17, 2023
Modular Kitchen Photos
-
July 11, 2023
Small Modular Kitchen Design
-
July 07, 2023
Kitchen Design as per Vastu: Creating a Harmonious Space
-
June 01, 2023
Elevating Your Culinary Experience with Regalokitchens
-
May 22, 2023
How to Choose Kitchen Design Colors
-
Apr 25, 2023
Modular Kitchen Design Ideas for Indian Homes
-
Apr 05, 2023
Summer Ready Modular Kitchen Design
-
Mar 31, 2023
5 Modular Kitchen Design Tips for Beginners
-
Mar 07, 2023
Importance Of Lighting In Modular Kitchen Designs
-
Apr 15, 2022
Basic Types of Kitchen Cabinets
-
Apr 02, 2022
7 Best Cost Effective Modular Kitchen design ideas
Copyright © 2025 All Rights Reserved Regalo Kitchens


