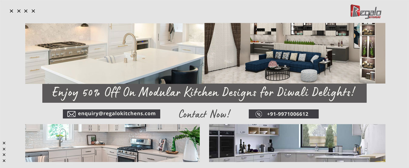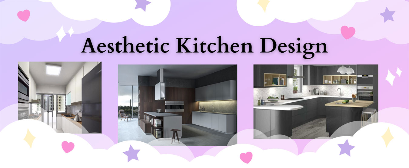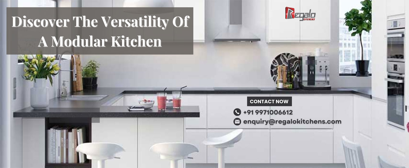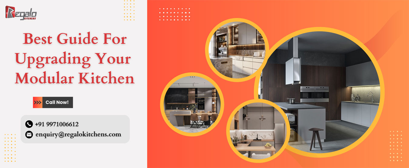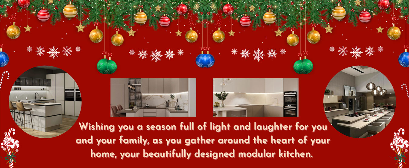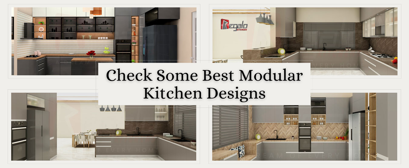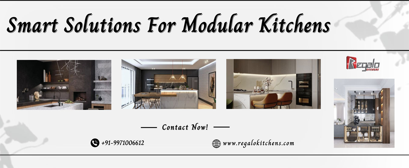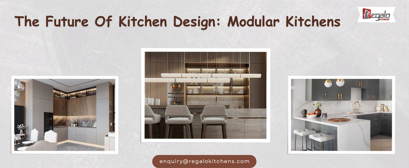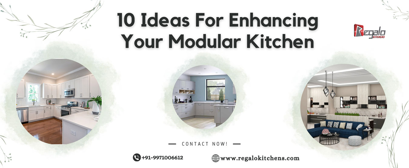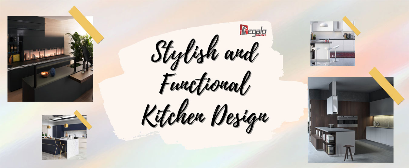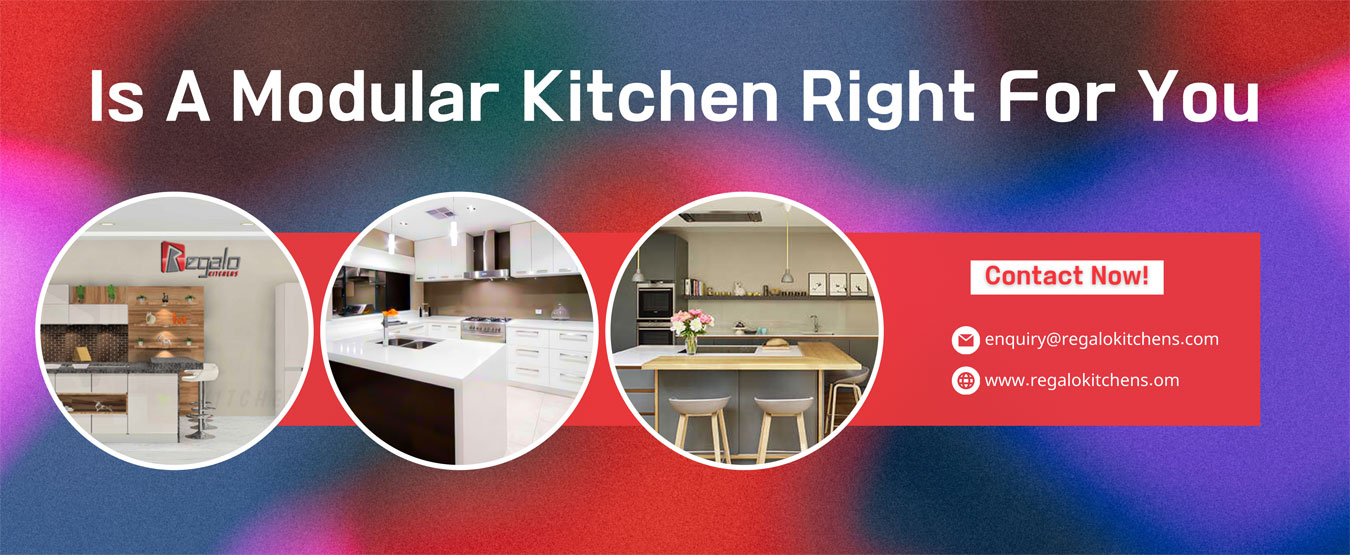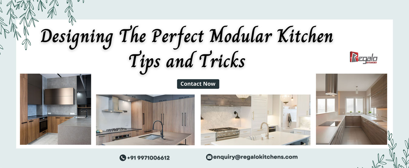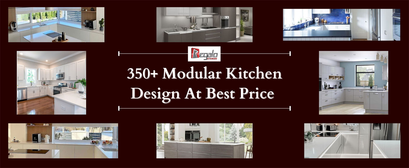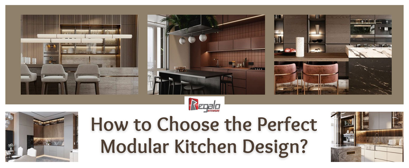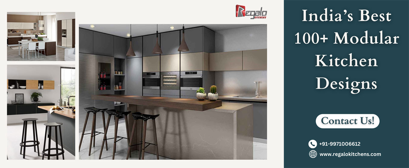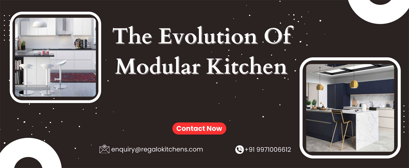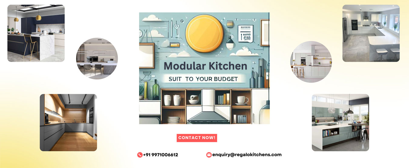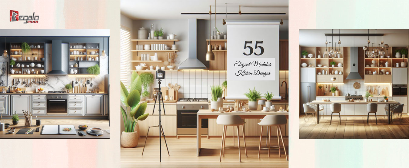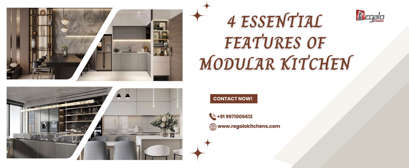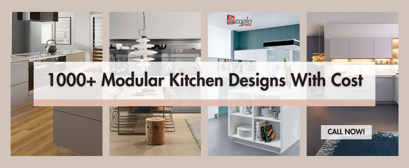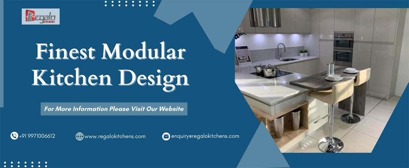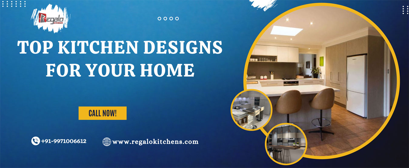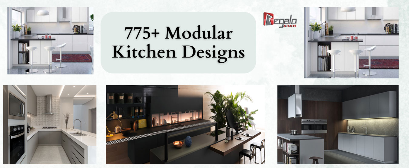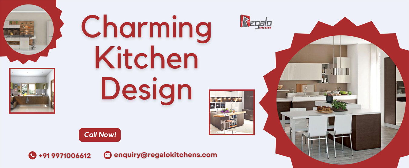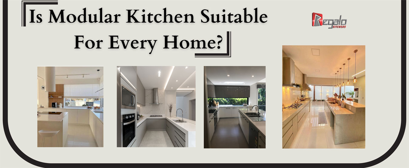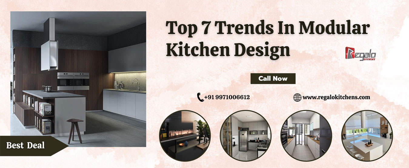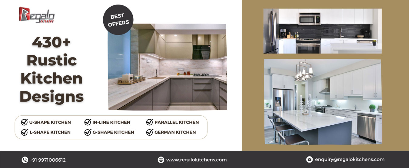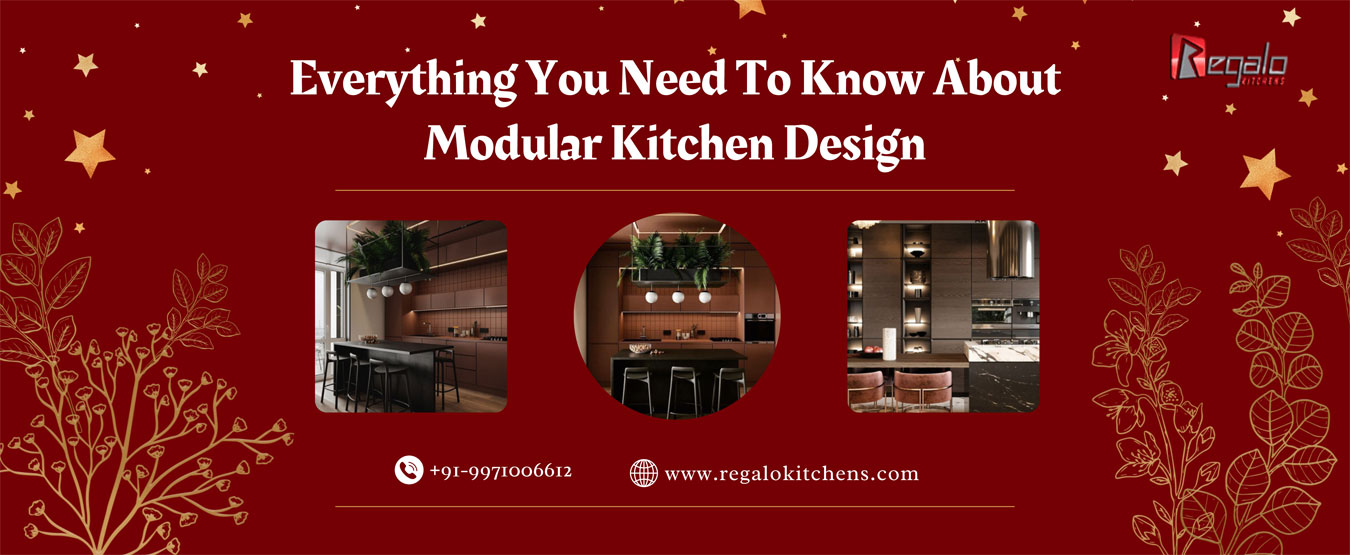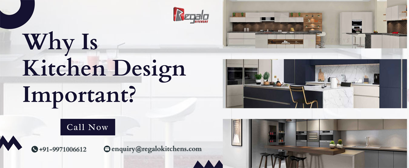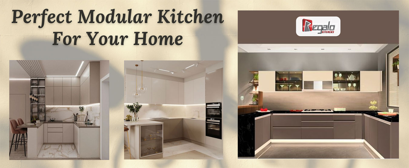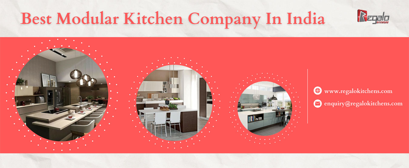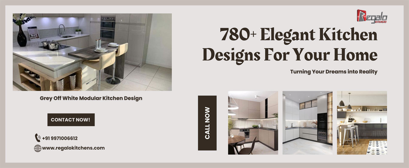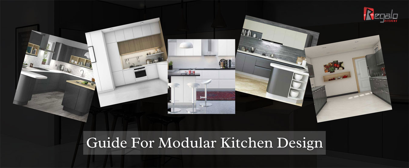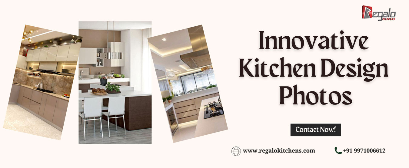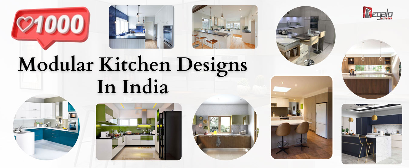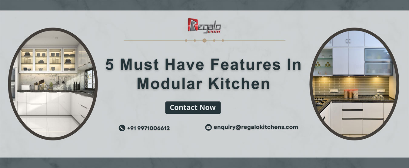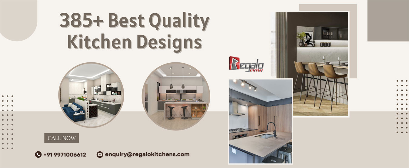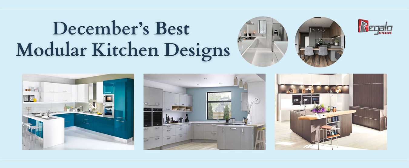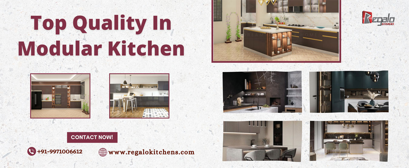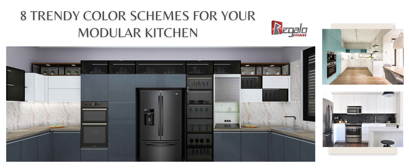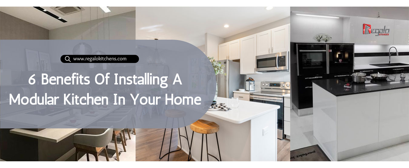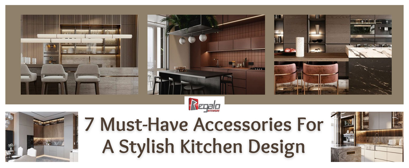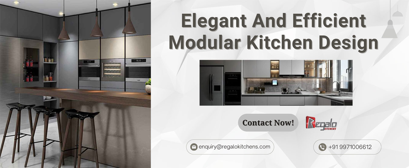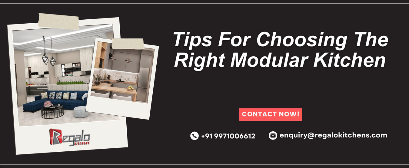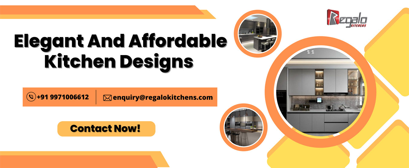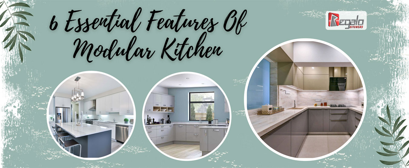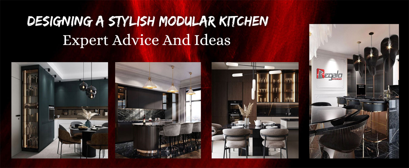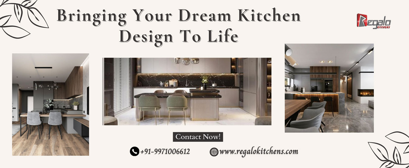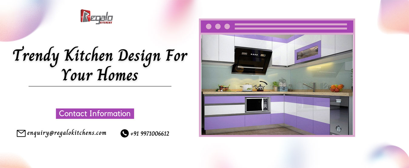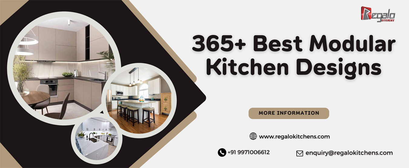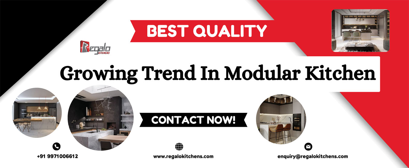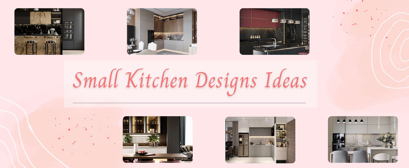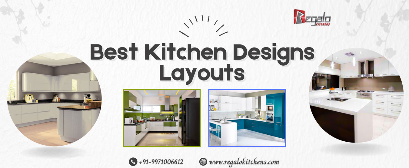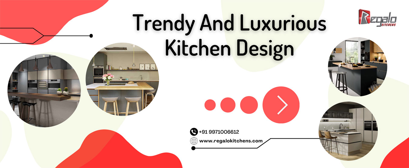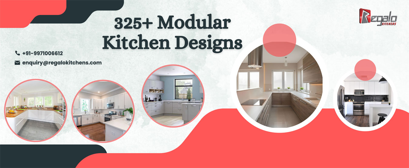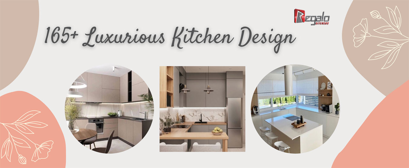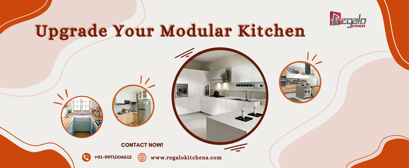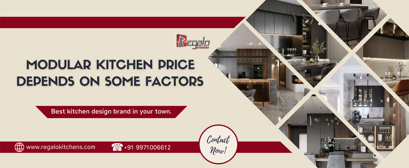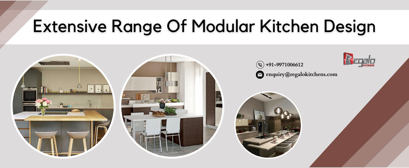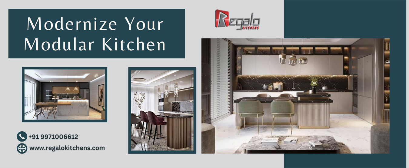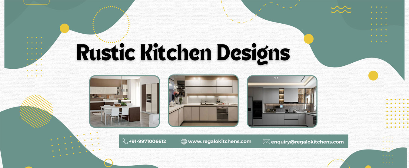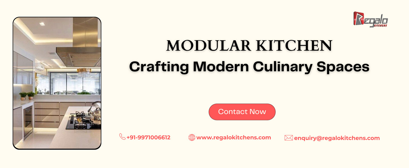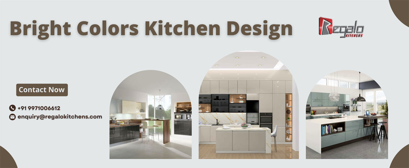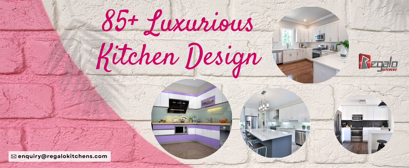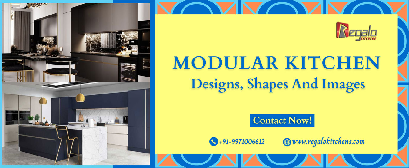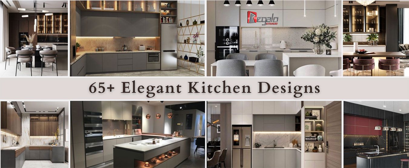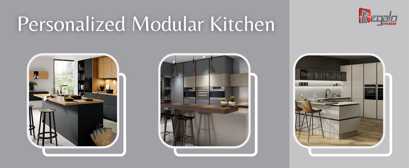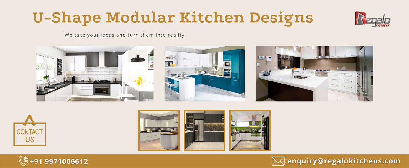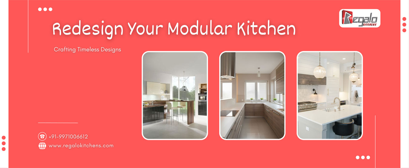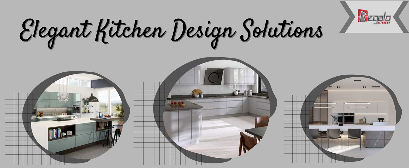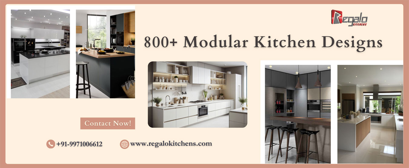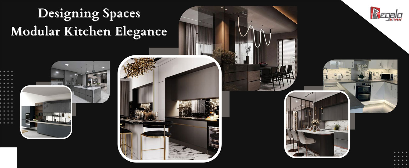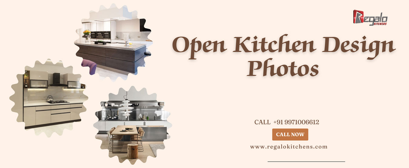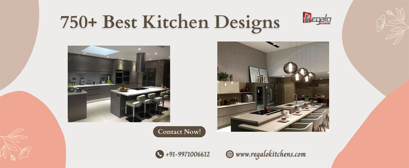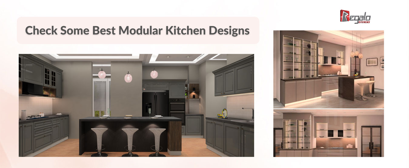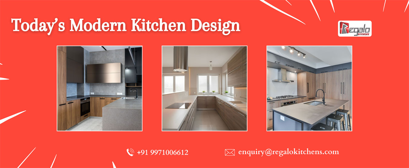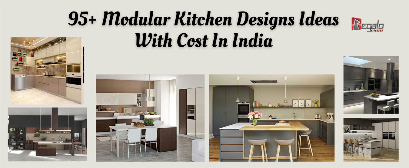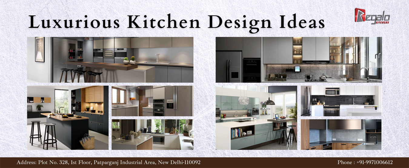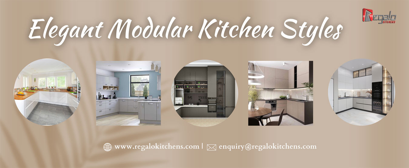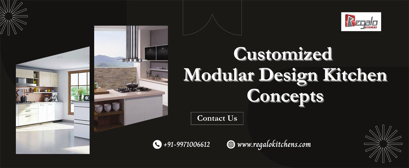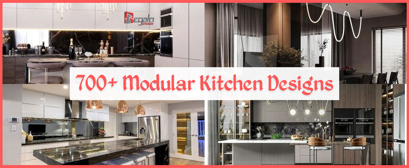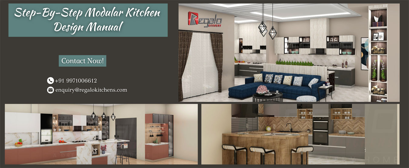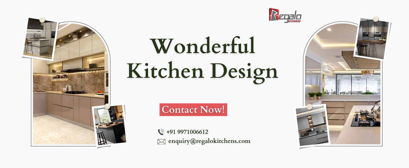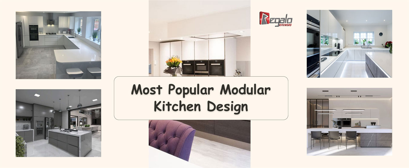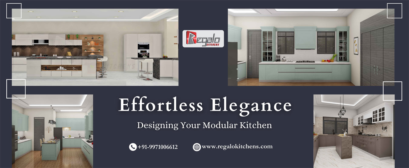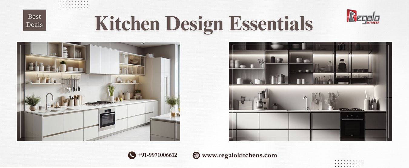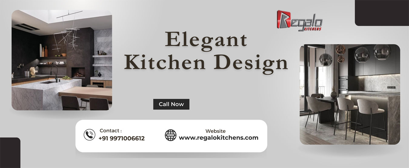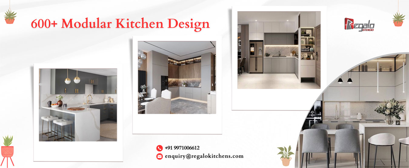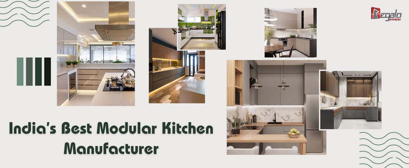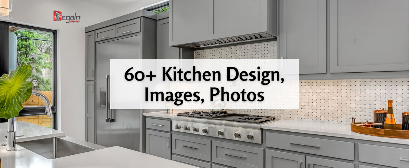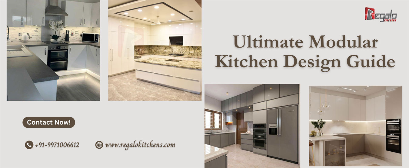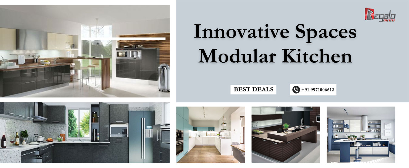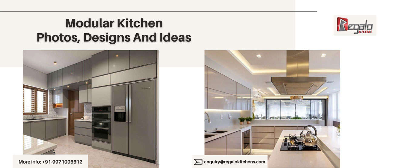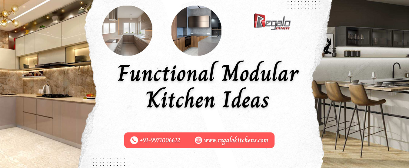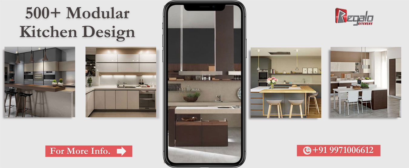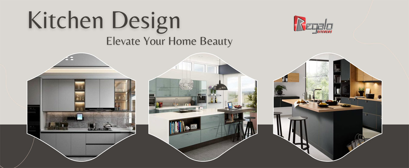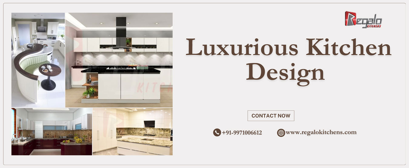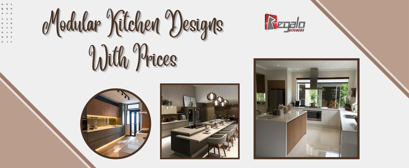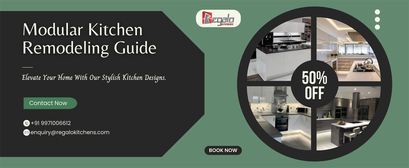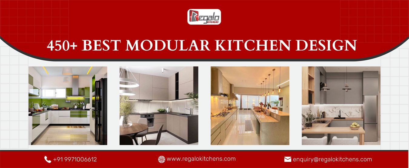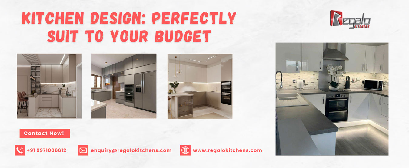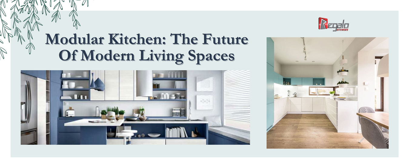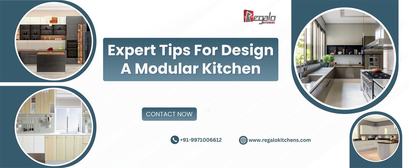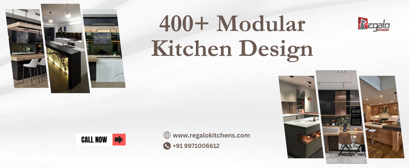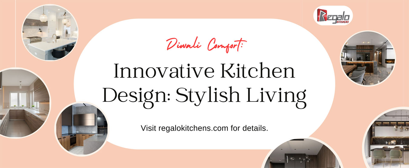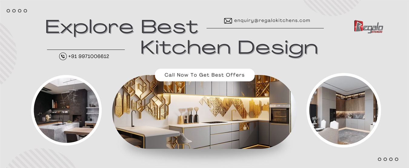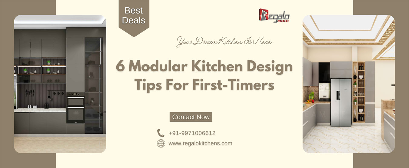

Best Ideas For Your Modular Kitchen Layouts
- By Admin
- On Apr 01, 2024
Nothing compares to the convenience, style, and functionality of a modular kitchen when it comes to building the focal point of your house. Kitchens have completely changed the way we think about kitchen layouts, from optimizing space efficiency to providing slick, adaptable designs. And when it comes to designing the perfect kitchen, nothing beats the convenience and style of a modular kitchen. A modular kitchen's adjustable layouts and clean design provide the ideal balance of usefulness and aesthetics. And when it comes to the best kitchens in India, Regalo Kitchens is the clear winner.
But what distinguishes Regalo Kitchens from the competition? Our brand stands out not just for its excellent quality materials and original design, but also for its attention to detail and commitment to client satisfaction. With a team of talented designers and artisans, we collaborate with each client to develop a custom kitchen that fulfills their specific requirements and represents their particular style.
So, if you're ready to transform your house with a magnificent modular kitchen, look no further than Regalo Kitchens. With their unrivaled expertise and devotion to perfection, you can rely on our firm to bring your dream kitchen to reality.
Regalo Kitchens' skill and attention to detail will bring your vision to life, regardless of the plan you pick. Regalo Kitchens is dedicated to bringing your dream kitchen to life, from the initial design consultation to the final installation.
So, why wait? Upgrade your home with a magnificent modular kitchen from our company now. With their unique designs and exceptional craftsmanship, you can rely on our brand to create a home that you'll enjoy for years to come.
Regalo Kitchens: Redefining Kitchen Excellence
Regalo Kitchens has long been synonymous with quality, innovation, and style in the world of modular kitchen design. With a dedication to excellence and a desire to create settings that inspire, our company has established itself as the preferred brand for discriminating homeowners across India. From sleek, contemporary styles to timeless classics, we have something for everyone's taste and budget.But what distinguishes Regalo Kitchens from the competition? Our brand stands out not just for its excellent quality materials and original design, but also for its attention to detail and commitment to client satisfaction. With a team of talented designers and artisans, we collaborate with each client to develop a custom kitchen that fulfills their specific requirements and represents their particular style.
So, if you're ready to transform your house with a magnificent modular kitchen, look no further than Regalo Kitchens. With their unrivaled expertise and devotion to perfection, you can rely on our firm to bring your dream kitchen to reality.
The Best Ideas for Your Modular Kitchen Layouts
Now that you've picked Regalo Kitchens as your go-to kitchen design partner, it's time to look at some of the best modular kitchen plan options. Whether you have a little area or a huge open kitchen, there is a layout for everyone. Here are some suggestions to motivate you:The L-Shaped Kitchen
The L-shaped kitchen layout is ideal for small to medium-sized areas, as it increases space economy while providing plenty of storage and countertops. The L-shaped kitchen is both efficient and elegant, with one wall dedicated to appliances and storage and the other left open for meal preparation and cooking.The U-Shaped Kitchen
The U-shaped configuration is ideal for larger kitchens, providing lots of storage and countertop space while forming a comfortable and efficient work triangle. The U-shaped kitchen, which features appliances and storage along three walls, allows for easy movement and productivity, making it ideal for ardent home cooks.The Island Kitchen
For those who love to entertain, the island modular kitchen layout is the perfect choice. The island kitchen, which has a central island for food preparation, cooking, and dining, serves as a focal point in the room while also providing additional storage and workspace. Furthermore, it is ideal for casual meals and gatherings with friends and family.Regalo Kitchens' skill and attention to detail will bring your vision to life, regardless of the plan you pick. Regalo Kitchens is dedicated to bringing your dream kitchen to life, from the initial design consultation to the final installation.
Conclusion
Your kitchen is more than just a cooking area; it serves as the heart of your home. And with Regalo Kitchens' modular kitchens, you can design a place that is both useful and beautiful. Regalo Kitchens is the ideal choice for Indian homeowners who expect the best, thanks to their unrivaled expertise and devotion to perfection..So, why wait? Upgrade your home with a magnificent modular kitchen from our company now. With their unique designs and exceptional craftsmanship, you can rely on our brand to create a home that you'll enjoy for years to come.
Frequently Asked Questions (FAQs)
1. What is the best layout for a small kitchen?
A compact kitchen might benefit from an L-shaped or galley plan that maximizes space efficiency while giving plenty of storage and surface space.2. How can I make my kitchen layout more functional?
Pull-out drawers, corner cabinets, and built-in appliances can help you increase storage and streamline your productivity.3. Are there any design tips for creating an open plan kitchen layout?
When creating an open plan kitchen, it is critical to separate spaces for cooking, dining, and living while maintaining a consistent design aesthetic throughout the room.4. What are some space-saving solutions for a narrow kitchen layout?
In a narrow modular kitchen, consider installing tall cabinets to maximize vertical storage, utilizing wall-mounted shelves for additional storage, and opting for slimline appliances to conserve space.Recent Post
-
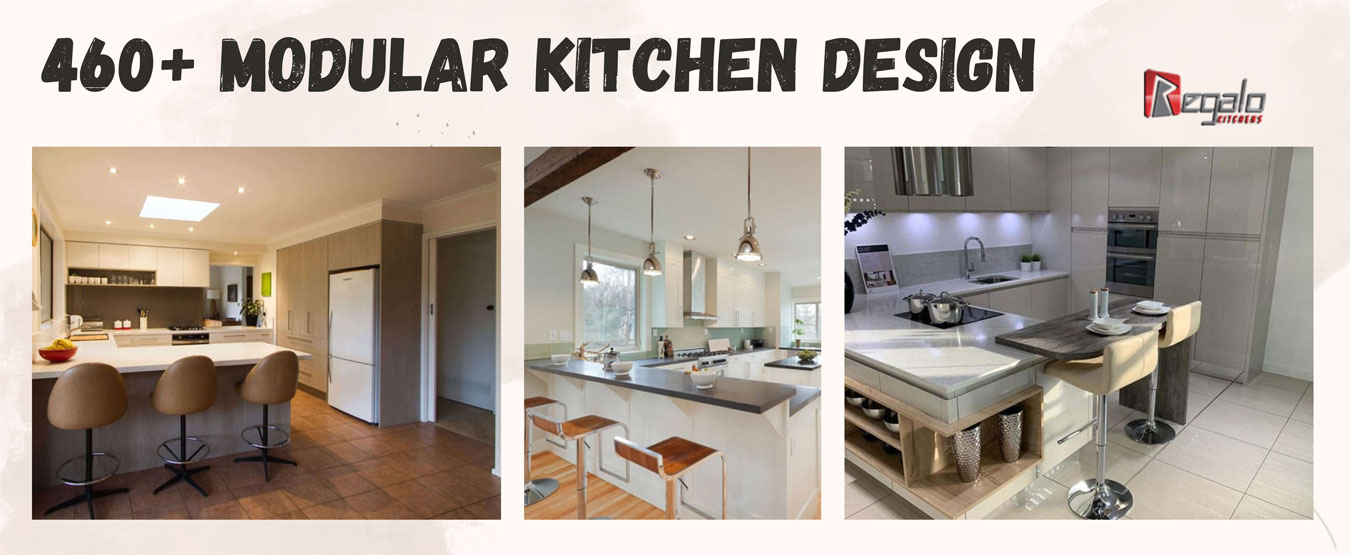 Dec 25, 2023
Dec 25, 2023460+ Modular Kitchen Design
-
Dec 25, 2023
Aesthetic Kitchen Design
-
Dec 23, 2023
Discover The Versatility Of A Modular Kitchen
-
Dec 23, 2023
Best Guide For Upgrading Your Modular Kitchen
-
Dec 23, 2023
Best Parallel Kitchen Designs
-
Dec 22, 2023
Check Some Best Modular Kitchen Designs In India
-
Dec 22, 2023
Smart Solutions For Modular Kitchens
-
Dec 22, 2023
The Future Of Kitchen Design: Modular Kitchens
-
Dec 21, 2023
10 Ideas For Enhancing Your Modular Kitchen
-
Dec 21, 2023
Stylish and Functional Kitchen Design
-
Dec 19, 2023
Is A Modular Kitchen Right For You?
-
Dec 19, 2023
350+ Modular Kitchen Design At Best Price
-
Dec 16, 2023
How to Choose the Perfect Modular Kitchen Design?
-
Dec 16, 2023
India’s Best 100+ Modular Kitchen Designs
-
Dec 16, 2023
The Evolution of Modular Kitchen
-
Dec 14, 2023
Modular Kitchen: Suit To Your Budget
-
Dec 14, 2023
55+ Elegant Modular Kitchen Designs
-
Dec 12, 2023
4 Essential Features Of Modular Kitchen
-
Dec 12, 2023
1000+ Modular Kitchen Designs With Cost
-
Dec 12, 2023
Finest Modular Kitchen Design
-
Dec 11, 2023
Top Kitchen Designs For Your Home
-
Dec 11, 2023
775+ Modular Kitchen Designs
-
Dec 11, 2023
Charming Kitchen Design
-
Dec 9, 2023
Is Modular Kitchen Suitable For Every Home?
-
Dec 9, 2023
Top 7 Trends In Modular Kitchen Design
-
Dec 9, 2023
430+ Rustic Kitchen Designs
-
Dec 7, 2023
Why Is Kitchen Design Important?
-
Dec 7, 2023
Perfect Modular Kitchen For Your Home
-
Dec 6, 2023
Best Modular Kitchen Company In India
-
Dec 6, 2023
780+ Elegant Kitchen Designs For Your Home
-
Dec 6, 2023
Guide For Modular Kitchen Design
-
Dec 5, 2023
Innovative Kitchen Design Photos
-
Dec 5, 2023
1000+ Modular Kitchen Designs In India
-
Dec 5, 2023
5 Must Have Features In Modular Kitchen
-
Dec 4, 2023
385+ Best Quality Kitchen Designs
-
Dec 4, 2023
December’s Best Modular Kitchen Designs
-
Dec 4, 2023
Top Quality In Modular Kitchen
-
Dec 2, 2023
8 Trendy Color Schemes For Your Modular Kitchen
-
Dec 1, 2023
Elegant And Efficient Modular Kitchen Design
-
Nov 30, 2023
Tips For Choosing The Right Modular Kitchen
-
Nov 30, 2023
Elegant And Affordable Kitchen Designs
-
Nov 30, 2023
525+ India’s Best Modular Kitchen Design
-
Nov 29, 2023
6 Essential Features Of Modular Kitchen
-
Nov 29, 2023
Bringing Your Dream Kitchen Design To Life
-
Nov 28, 2023
Trendy Kitchen Design For Your Homes
-
Nov 29, 2023
365+ Best Modular Kitchen Designs
-
Nov 28, 2023
Growing Trend In Modular Kitchen
-
Nov 27, 2023
Small Kitchen Designs Ideas
-
Nov 27, 2023
Best Kitchen Designs Layouts
-
Nov 25, 2023
Trendy And Luxurious Kitchen Design
-
Nov 25, 2023
325+ Modular Kitchen Designs
-
Nov 25, 2023
325+ Modular Kitchen Designs
-
Nov 24, 2023
165+ Luxurious Kitchen Design
-
Nov 24, 2023
Upgrade Your Modular Kitchen
-
Nov 24, 2023
Modular Kitchen Price Depends On Some Factors
-
Nov 23, 2023
Extensive Range Of Modular Kitchen Design
-
Nov 23, 2023
Modernize Your Modular Kitchen
-
Nov 22, 2023
Rustic Kitchen Designs
-
Nov 22, 2023
Modular Kitchen: Crafting Modern Culinary Spaces
-
Nov 21, 2023
Bright Colors Kitchen Design
-
Nov 21, 2023
85+ Luxurious Kitchen Design
-
Nov 20, 2023
Modular Kitchen: Designs, Shapes and Images
-
Nov 18, 2023
65+ Elegant Kitchen Designs
-
Nov 18, 2023
Personalized Modular Kitchen
-
Nov 17, 2023
U-Shape Modular Kitchen Designs
-
Nov 17, 2023
Redesign Your Modular Kitchen
-
Nov 17, 2023
Elegant Kitchen Design Solutions
-
Nov 16, 2023
800+ Modular Kitchen Designs
-
Nov 16, 2023
Designing Spaces: Modular Kitchen Elegance
-
Nov 16, 2023
Open Kitchen Design Photos
-
Nov 14, 2023
Perfect Modular Kitchen
-
Nov 14, 2023
750+ Best Kitchen Designs
-
Nov 14, 2023
Check Some Best Modular Kitchen Designs
-
Nov 13, 2023
Today’s Modern Kitchen Design
-
Nov 13, 2023
95+ Modular Kitchen Designs Ideas With Cost In India
-
Nov 10, 2023
Luxurious Kitchen Design Ideas
-
Nov 10, 2023
Elegant Modular Kitchen Styles
-
Nov 10, 2023
Customized Modular Design Kitchen Concepts
-
Nov 9, 2023
700+ Modular Kitchen Designs
-
Nov 9, 2023
Step-By-Step Modular Kitchen Design Manual
-
Nov 9, 2023
Wonderful Kitchen Design
-
Nov 8, 2023
Most Popular Modular Kitchen Design
-
Nov 8, 2023
Kitchen Design Essentials
-
Nov 7, 2023
Elegant Kitchen Design
-
Nov 7, 2023
600+ Modular Kitchen Design
-
Nov 7, 2023
India’s Best Modular Kitchen Manufacturer
-
Nov 6, 2023
60+ Kitchen Design, Images, Photos
-
Nov 6, 2023
Ultimate Modular Kitchen Design Guide
-
Nov 6, 2023
Innovative Spaces: Modular Kitchen
-
Nov 4, 2023
Modular Kitchen: Photos, Designs And Ideas
-
Nov 3, 2023
Functional Modular Kitchen Ideas
-
Nov 3, 2023
500+ Modular Kitchen Design
-
Nov 3, 2023
Kitchen Design: Elevate Your Home Beauty
-
Nov 2, 2023
Luxurious Kitchen Design
-
Nov 2, 2023
Modular Kitchen Designs With Prices
-
Nov 2, 2023
Modular Kitchen Remodeling Guide
-
Nov 1, 2023
450+ Best Modular Kitchen Design
-
Nov 1, 2023
Kitchen Design: Perfectly Suit To Your Budget
-
Oct 31, 2023
Expert Tips For Design A Modular Kitchen
-
Oct 31, 2023
400+ Modular Kitchen Design
-
Oct 31, 2023
Innovative Kitchen Design: Stylish Living
-
Oct 30, 2023
Explore Best Kitchen Design
-
Oct 30, 2023
6 Modular Kitchen Design Tips For First-Timers
-
