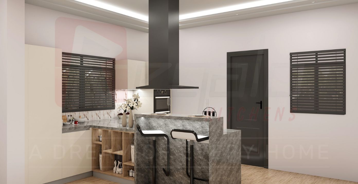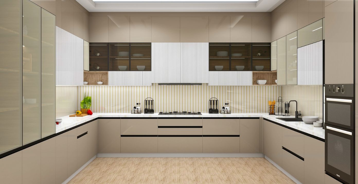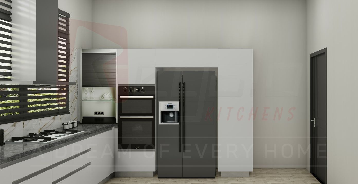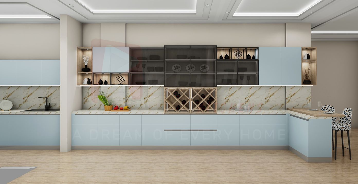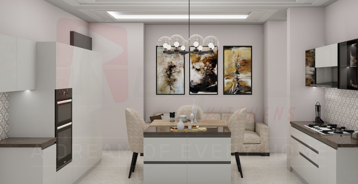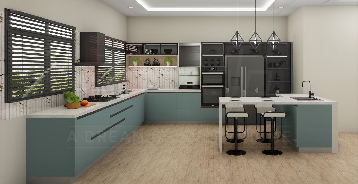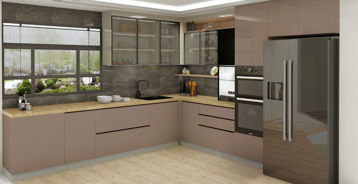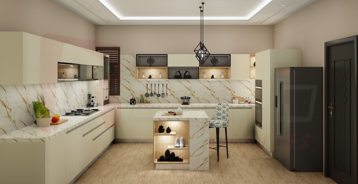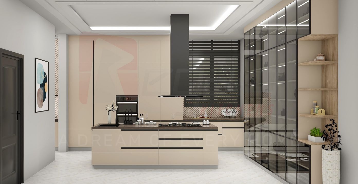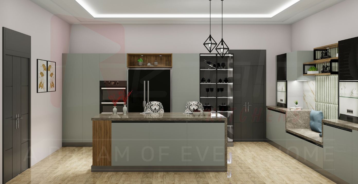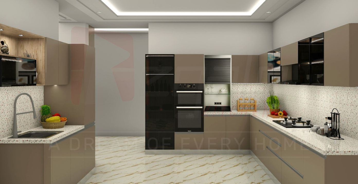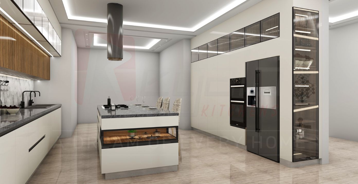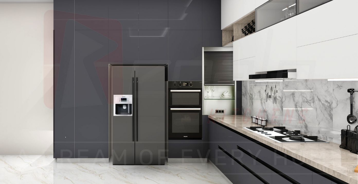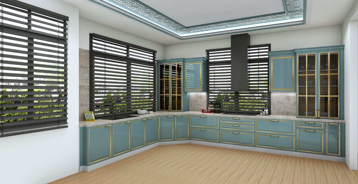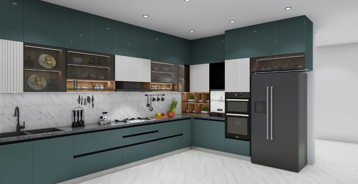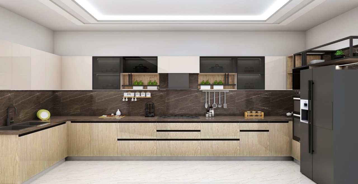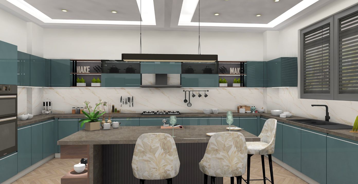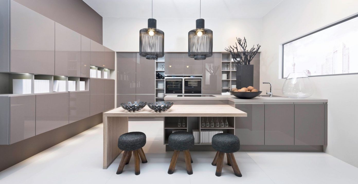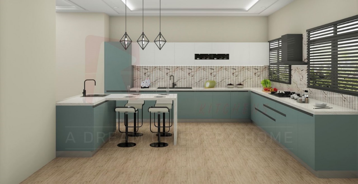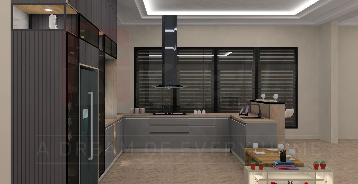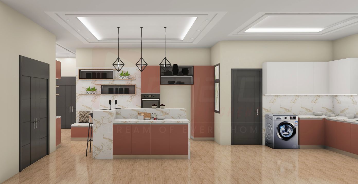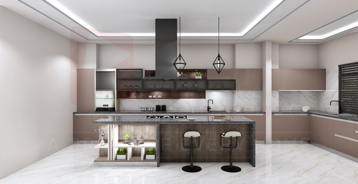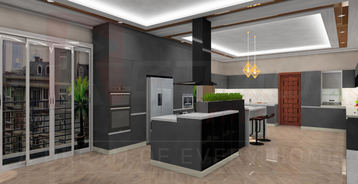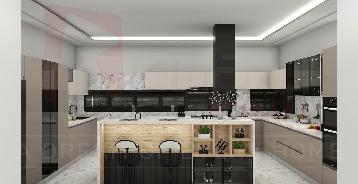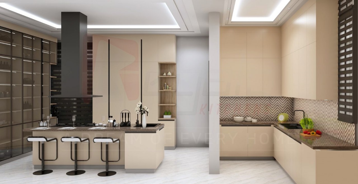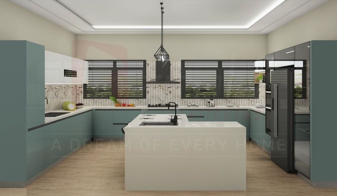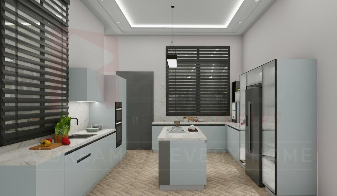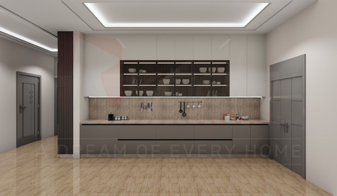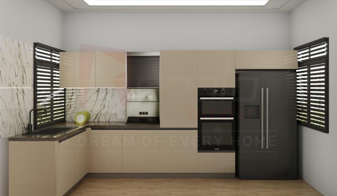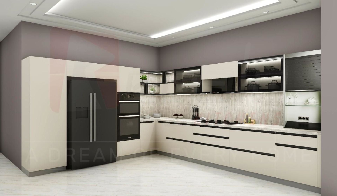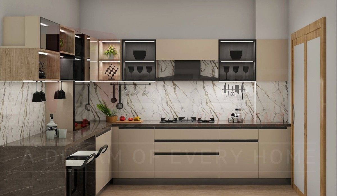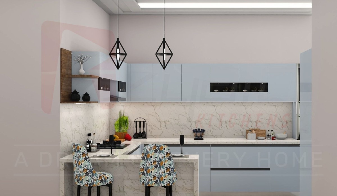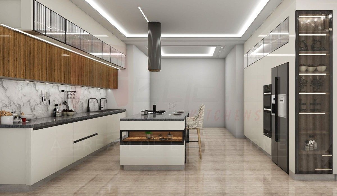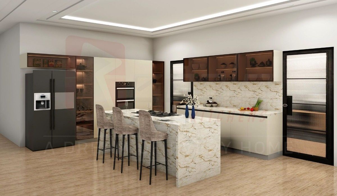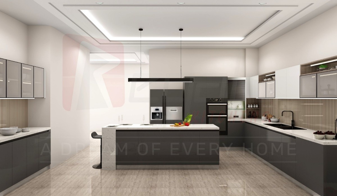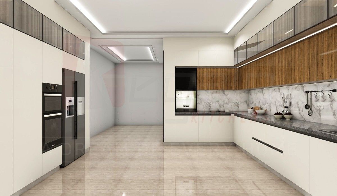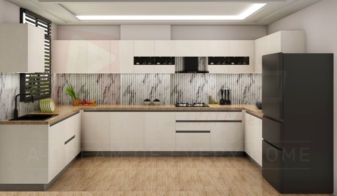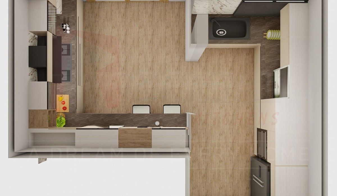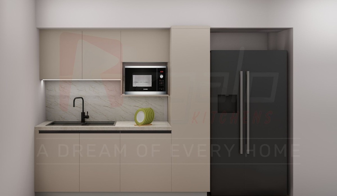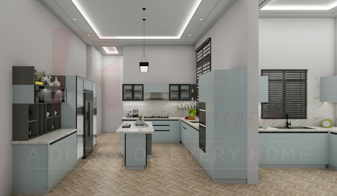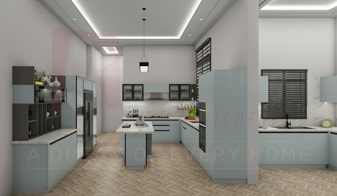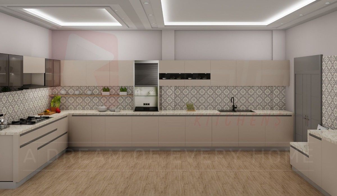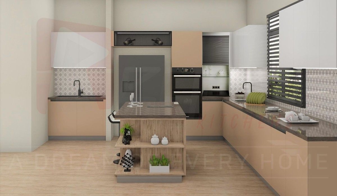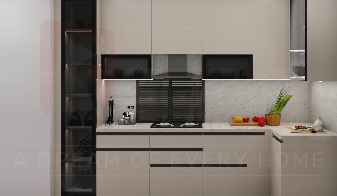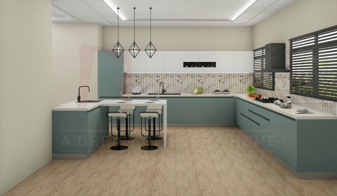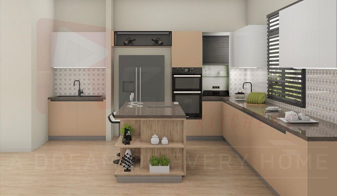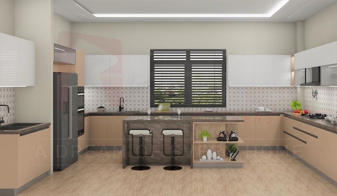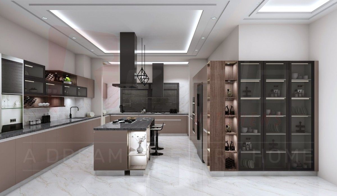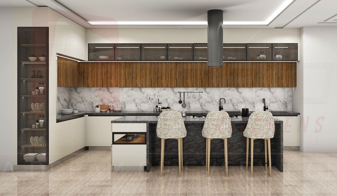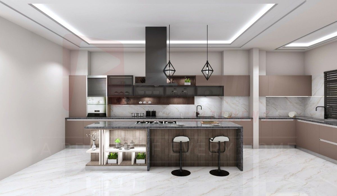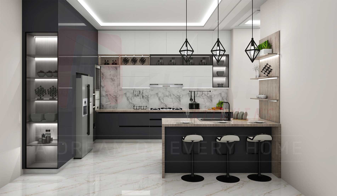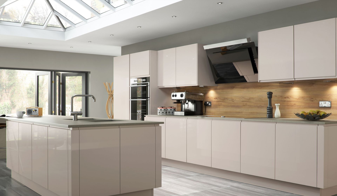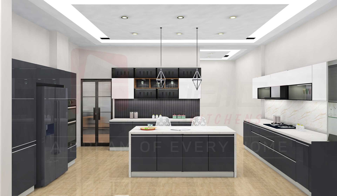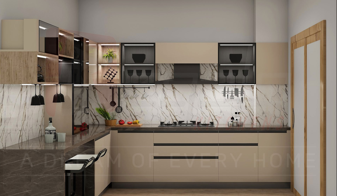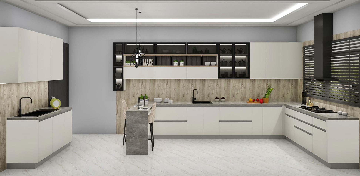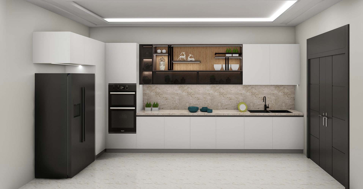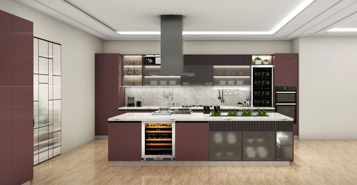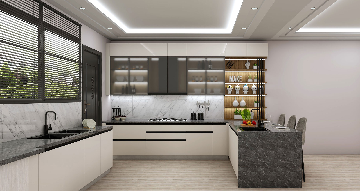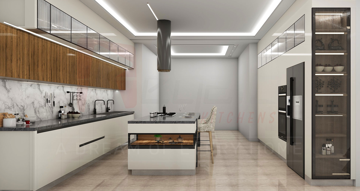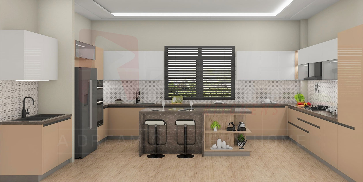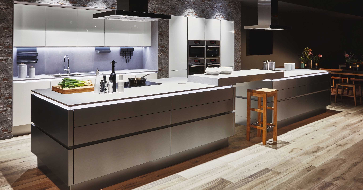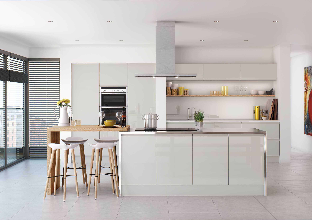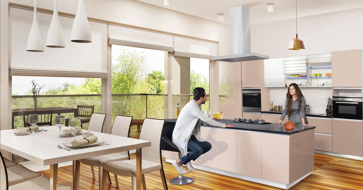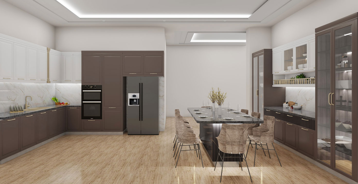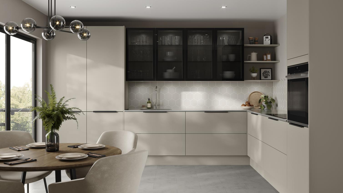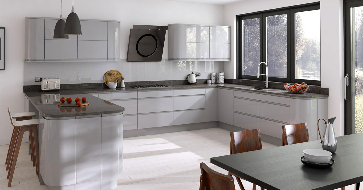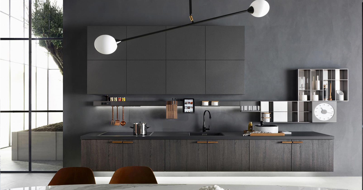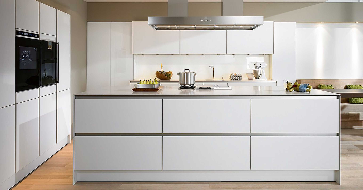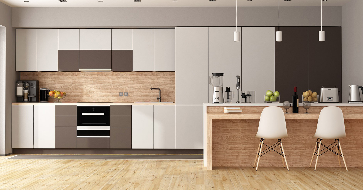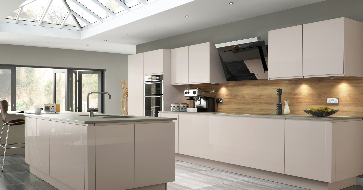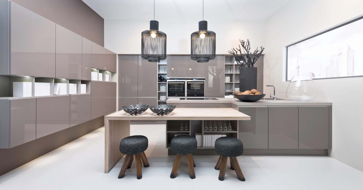Corporate Office : B-89/ B Sector-63, Noida Uttar Pradesh -201301
Space-Saving Strategies in Modular Kitchen Design
- Home
- Space-Saving Strategies in Modular Kitchen Design
- By Raju
- On Nov 04, 2024
The smart, space-saving options provided by modular kitchen design are perfect for today's small homes. Pull-out shelves, wall-mounted cabinets, and corner units are examples of creative storage solutions that can help you use every available space. Utilizing underutilized wall space, vertical storage solutions make the most of available space, while deep drawers maintain requirements accessible and clean. Including furniture with many uses, such sliding countertops and foldable tables, also increases versatility without taking up additional room. By using these creative techniques, modular kitchen design makes sure your kitchen maintains clutter-free and useful while also offering a modern, well-organized cooking space.
1. Understanding Modular Kitchen Design
The foundation of modular kitchen design is the concept of customized modular parts that are put together to form a larger pattern. Worktops, shelves, drawers, and cabinets are a few examples of these modules. The goal is to use every square inch of available space while maintaining everything neat and clean. Modular kitchen design, compared to traditional kitchen layouts, enables you to swap and rearrange modules to meet your needs.
2. Choosing the Right Layout for Space Efficiency
Selecting the best layout is the foundation of space-saving in modular kitchen design. Here are the most popular layouts and how they contribute to effective space utilization:
• L-shaped layout: The L-shaped layout Moving between the sink, stove, and refrigerator is effortless because of the L-shaped design, which maximizes two walls and creates an effective cooking triangle that is ideal for small to medium-sized kitchens.
• U-Shaped Layout: This design, which makes use of three walls, optimizes workstation and storage in kitchens with lots of space. It is simpler to arrange and retrieve objects in a U-shaped kitchen since there is more space for cupboards and appliances.
• Galley plan: Usually seen in small areas, the galley plan consists of two parallel worktops separated by a corridor. This design is highly efficient as it reduces the need for extensive walking, ideal for narrow spaces.
• Island Layout: Adding an island gives those with bigger kitchens more workspace and storage space. It can improve both functionality and look by functioning as a prep area, enjoying area, or cooking station.
Each layout has its benefits, and choosing one that matches your kitchen’s size and shape is key to achieving an organized and spacious modular kitchen.
3. Utilizing Vertical Space
Using vertical spaces is one of the easiest methods to conserve room in a modular kitchen design. Adding storage without using up floor space can be managed by moving upward rather than outward:
• Large Cabinets: To keep the main room clutter-free, install tall cabinets that reach the ceiling to store goods that aren't used often, such as additional cookware or seasonal dinnerware.
• Open Shelving: In addition to providing easily accessible storage for often used things like cooking oils and spices, open shelves give a modern look. Additionally, they may showcase decorative items, adding character to your kitchen.
• Hanging Racks: To clear up cabinet space and keep necessities within easy reach, hang pots, pans, and utensils from wall-mounted racks or hooks.
Vertical storage solutions in modular kitchen design not only save space but also help maintain a streamlined look, ensuring your kitchen feels open and uncluttered.
4. Smart Storage Solutions
Maximizing storage is essential in modular kitchen design, and smart storage solutions can help keep everything organized and within easy reach:
• Pull-Out Cabinets: These cabinets slide out smoothly, offering convenient access to deep storage spaces. They work well for storing utensils, spices, or cleaning supplies.
• Corner Units: Corners are often underutilized, but with rotating or pull-out corner units, you can access all the items stored in hard-to-reach areas efficiently.
• Drawer Dividers: Organize cutlery, tools, and other small items with dividers inside drawers. This helps prevent clutter and keeps items organized for easy access.
• Under-Sink Storage: Use the area under the sink by installing racks or drawers to store cleaning supplies and other essentials, optimizing every inch of space.
Each of these solutions enhances the functionality of your modular kitchen design, making the space more user-friendly and efficient.
5. Multi-Functional Furniture and Fixtures
Multipurpose fixtures and furnishings are a smart way to make the most of available space in smaller kitchens:
• Foldable Tables: When not in use, foldable or extensible tables can be stored away to save room. They can be used as prep stations, eating areas, or work areas.
• Convertible Cabinets: To maximize your limited space, some modular kitchen cabinets have extra features like concealed garbage cans or pull-out cutting boards.
• Mobile Islands: If your kitchen has the room, a mobile island can be used as a dining area, additional storage, or countertop space. It is simple to relocate to make additional space while not in use.
These multi-functional elements are key to space-saving in modular kitchen design, ensuring every piece has a purpose.
6. Minimalist Design Approach
By focusing simplicity and ensuring that only the necessary components are included, a simple strategy to modular kitchen design
• Stylish Cabinets: To create a modern and clean look, go for cabinets without handles. Cabinets without handles also avoid crowding in small areas.
• Neutral Color Scheme: Light and neutral hues increase the sense of space in small kitchens by making areas seem bigger and more open.
• Organize Your Kitchen: A clean kitchen is more aesthetically pleasing and easy to maintain. Stow away or donate things that aren't utilized often.
In addition to reducing visual clutter, minimalism makes the kitchen environment more efficient and efficient.
7. Light and Reflective Surfaces
An important factor in creating the illusion of extra space in a kitchen is lighting. The kitchen can be made brighter by combining artificial and natural light with reflecting surfaces:
• Lighting Under Cabinets: To make the office appear more open, install LED lights under the cabinets.
• Glossy Finishes: Light is reflected by glossy backsplashes and cabinet surfaces, giving the impression that the kitchen is larger and brighter.
• Mirrored Backsplash: A small kitchen can feel more airy and welcoming by adding a reflective backsplash, which gives the impression of depth.
Your modular kitchen design will feel lighter and more spacious thanks to the use of light and reflecting materials.
8. Efficient Appliance Placement
The arrangement of equipment in kitchen modules can have a big influence on how much space is used:
• Multifunctional Appliances: Ovens and microwaves are examples of built-in equipment that fit in perfectly with cupboards. This method gives a streamlined appearance while saving counter space.
• Small Appliances: Choose appliances that save space and meet the demands of your kitchen. For instance, a small refrigerator can free up additional room, and a two-burner stove is perfect for small kitchens.
• Strategic Positioning: Depending on your cooking preferences, arrange commonly used items, such as the stove and refrigerator, in accessible areas to reduce the amount of travel required.
The layout and selection of smart appliances make the kitchen more organized and user-friendly.
9. Keep the Kitchen Organized
An important aspect of a modular kitchen design that maximizes space is organization:
• Containers with labels: Labeling containers saves time wasted looking through shelves by keeping ingredients accessible and organized.
• Zone Storage: Choose particular spaces for particular objects. To make it simpler to find what you need, group baking items together or put all spices in one drawer.
• Frequent Cleaning and Maintenance: To maintain your kitchen uncluttered and a useful and pleasurable place to be, clean and rearrange it on a regular basis.
Even in small rooms, an orderly kitchen maintains a sense of space and enhances the enjoyment of cooking.
Conclusion
Even the smallest spaces may be made into usable, beautiful, and effective places with a carefully planned modular kitchen design. You can design a kitchen that suits your lifestyle by choosing a perfect layout, making the most of corner and vertical storage, adding clever storage options, and utilizing multipurpose equipment. Keep in mind that frequent organization and careful planning are essentials to saving space in kitchen modules. These tips can help you get the most out of your customizable kitchen design, regardless of how big or small your kitchen is, and add efficiency, style, and functionality to the center of your house.
-
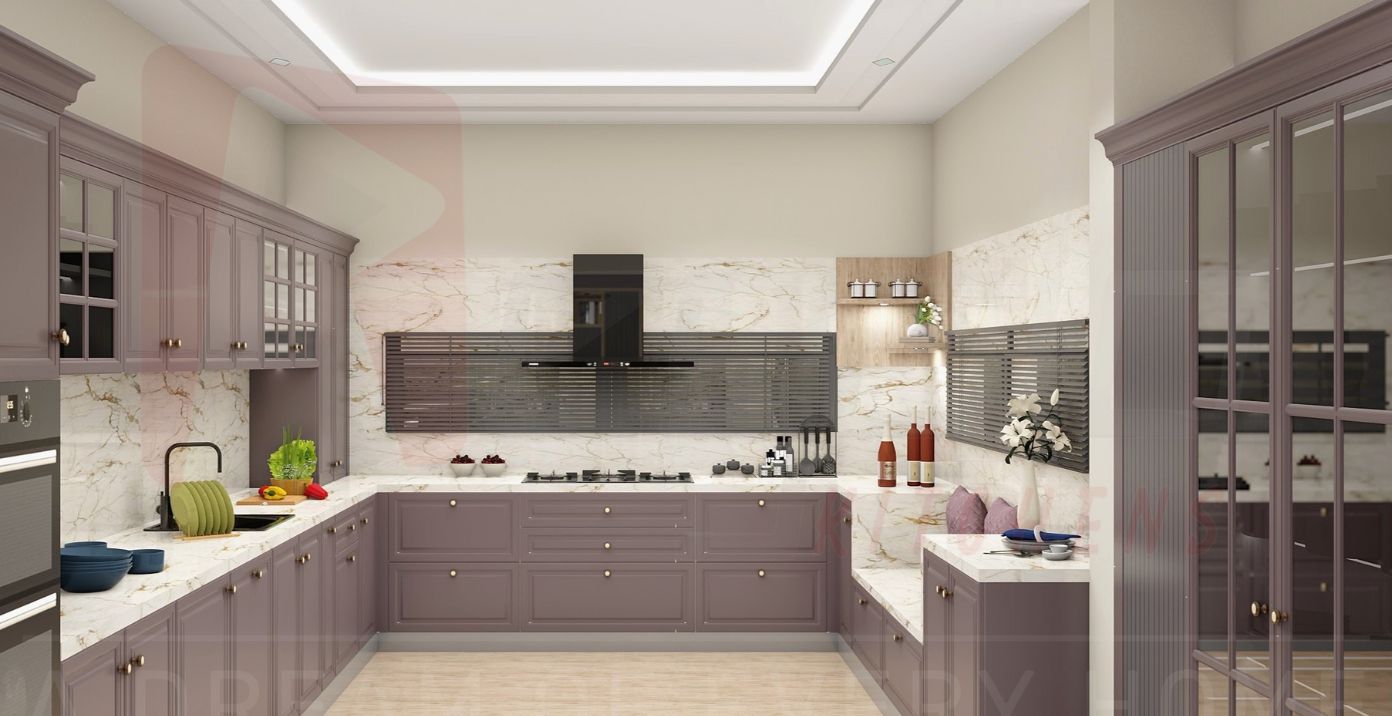 Aug 16, 2024
Aug 16, 2024Natural Lightning's Role in Modular Kitchen Design
-
Aug 12, 2024
Explore the Future of Modular Kitchen Design in 2024
-
Aug 03, 2024
Modular Kitchen Design for Every Home
-
Aug 01, 2024
The Future of Cooking: Smart Modular Kitchen Design
-
July 29, 2024
Smart Technology Integration in Modular Kitchen Design
-
July 26, 2024
Best Modular Kitchen Design for Any Space in 2024
-
July 24, 2024
Smart Modular Kitchen Design for Any Budget
-
July 22, 2024
Eco-Friendly Modular Kitchen Design Trends
-
July 20, 2024
Modular Kitchen Design: Perfect Layouts & Lighting
-
July 18, 2024
Modular Kitchen Design for Open Floor Plans
-
July 15, 2024
Luxurious Modular Kitchen Design with Affordable Price
-
July 12, 2024
Stylish Modular Kitchen Design for Modern Homes
-
July 10, 2024
Trendy Modular Kitchen Design for Every Home
-
July 08, 2024
Modular Kitchen Design with a Classic Touch in 2024
-
July 03, 2024
10 Reasons to Consider a Modular Kitchen Design
-
July 02, 2024
Unique Modular Kitchen Design Features
-
June 28, 2024
Trendy Smart Modular Kitchen Design
-
June 27, 2024
Stylish and Functional: Modular Kitchen Design Trends
-
June 24, 2024
Creating a Stylish and Useful Modular Kitchen Design
-
June 22, 2024
Helpful Tips for Modular Kitchen Design
-
June 19, 2024
12 Trendy Ideas For Modular Kitchen Design
-
June 12, 2024
1100+ Modular Kitchen Designs In India | Regalo Kitchens
-
May 28, 2024
Best Strategies for Creating Modular Kitchen Design
-
May 27, 2024
Modular Kitchen Design Ideas and Inspirations
-
May 23, 2024
Tips Before Investing in a Modular Kitchen Design
-
May 21, 2024
Tips Before Investing in a Modular Kitchen Design
-
Apr. 19, 2024
The Effect of Modular Kitchen Design on Cooking
-
Apr. 10, 2024
Regalo Kitchens: Best Modular Kitchen Design in Gurgaon
-
Apr. 8, 2024
Spacious Modular kitchen Design | Regalo Kitchens
-
Apr. 1, 2024
67 Modular Kitchen Design Ideas Images 2024
-
Mar 28, 2024
Best Modular Kitchen Design to Fulfill Your Needs
-
Mar 26, 2024
10 Modular Kitchen Design Ideas | Regalo Kitchens
-
Mar 20, 2024
120+ Modular Kitchen Designs Ideas
-
Mar 18, 2024
200+ L-Shape Modular Kitchen Design Ideas, And Cost
-
Mar 15, 2024
Modular Kitchen Designs for Home Online
-
Mar 15, 2024
Modular Kitchen Designs & Patterns in India
-
Mar 14, 2024
430 Best Modular Kitchen Designs ideas in 2024
-
Mar 12, 2024
125+ Modular Kitchen Designs | Kitchen Interiors
-
Mar 12, 2024
Modular Kitchen Designs and Ideas by Regalo Kitchens
-
Mar 12, 2024
Kitchen - Built Your Own Perfect Modular Kitchen
-
Mar 11, 2024
1000+ Modular Kitchen Designs With Suitable Prices

