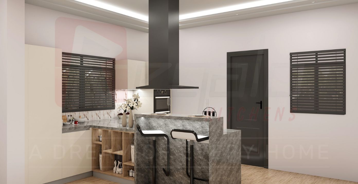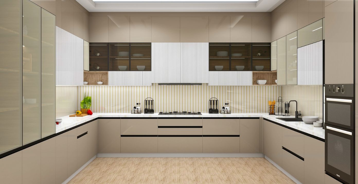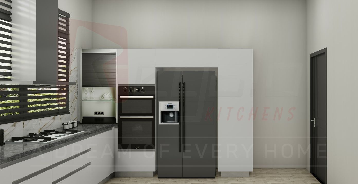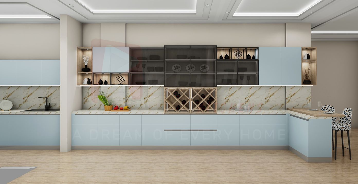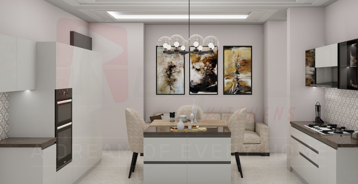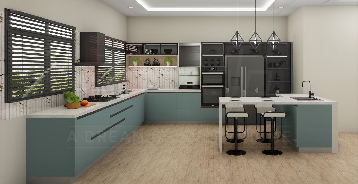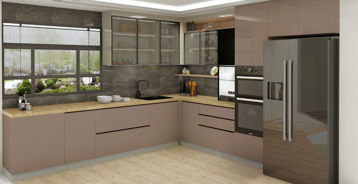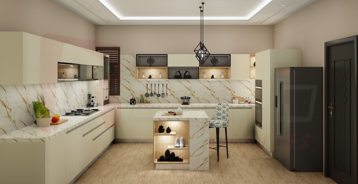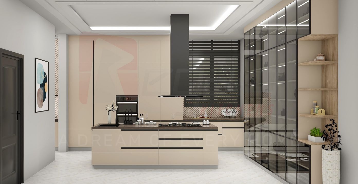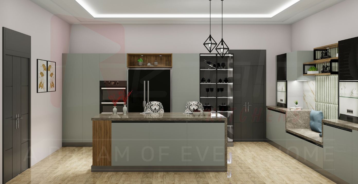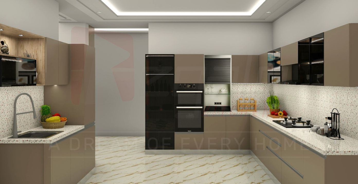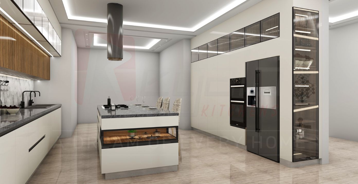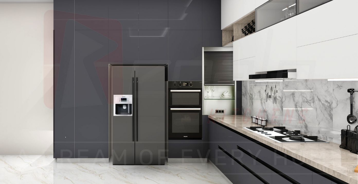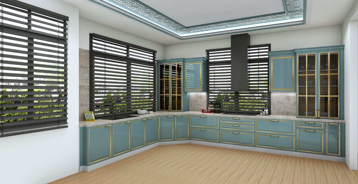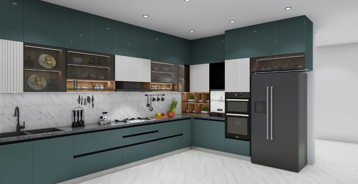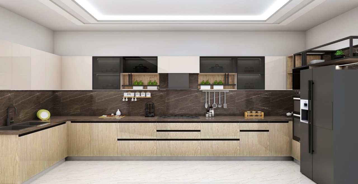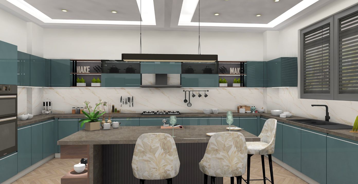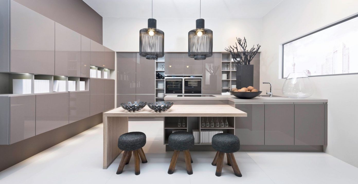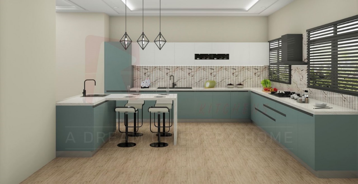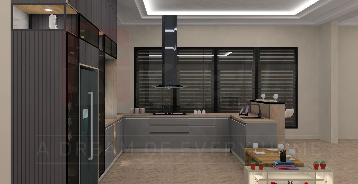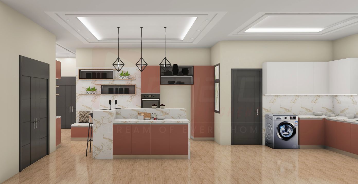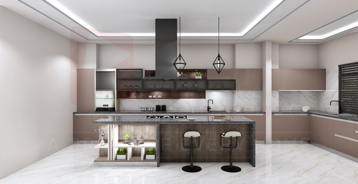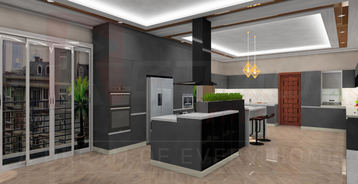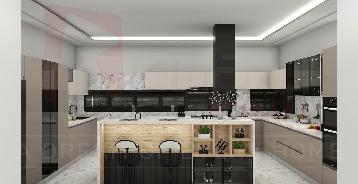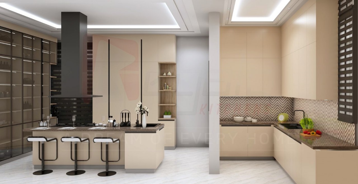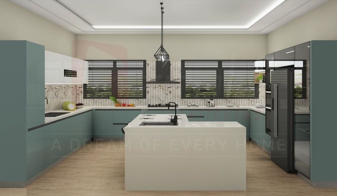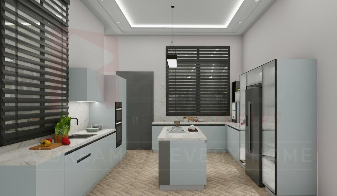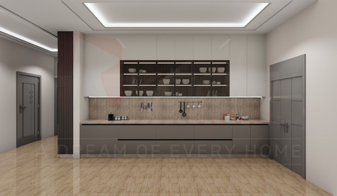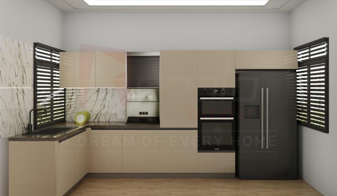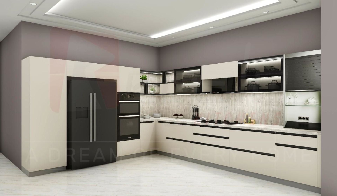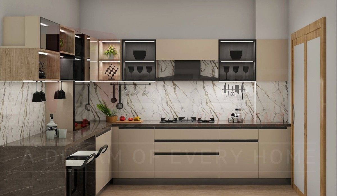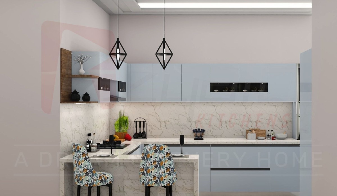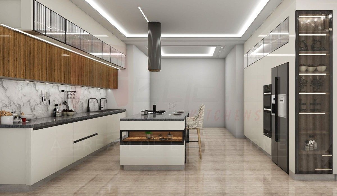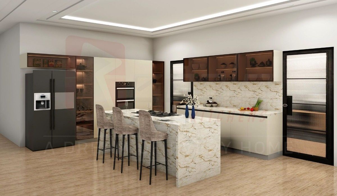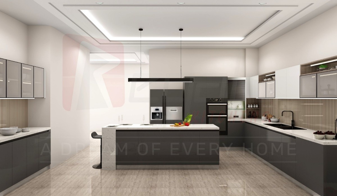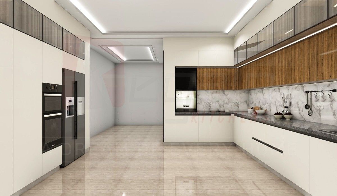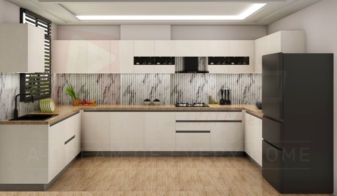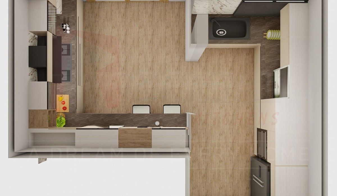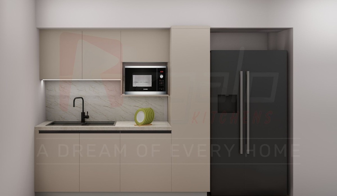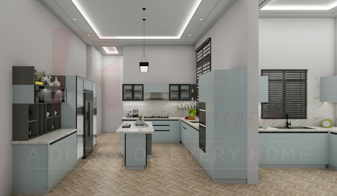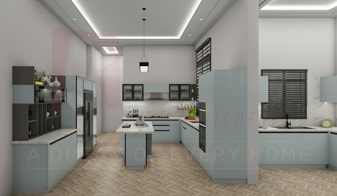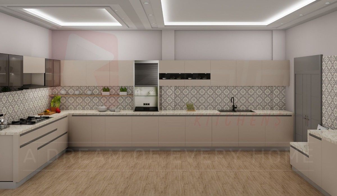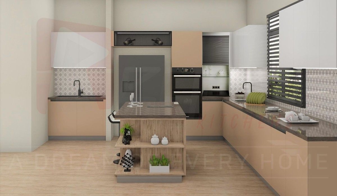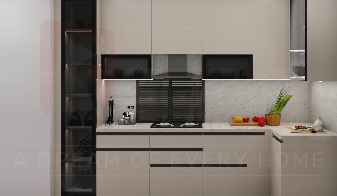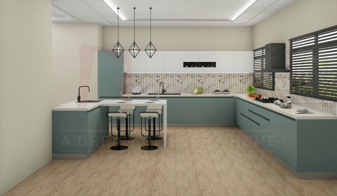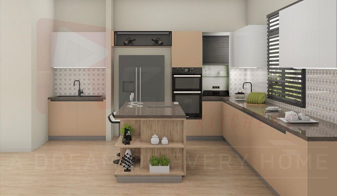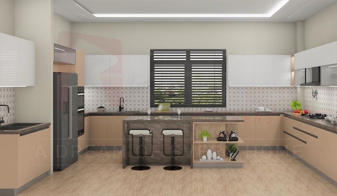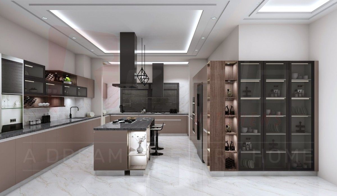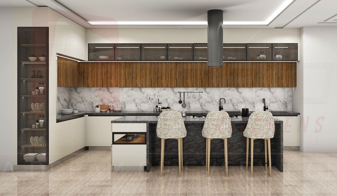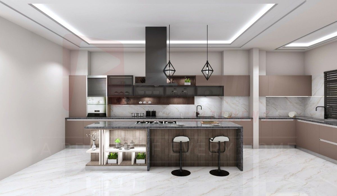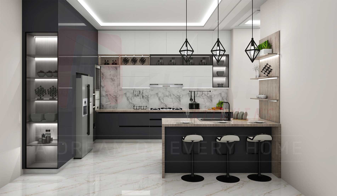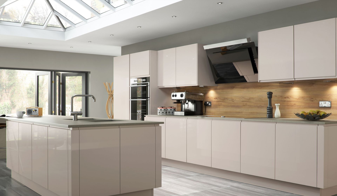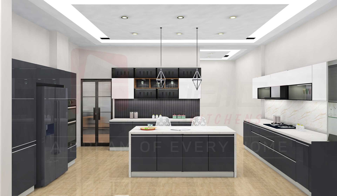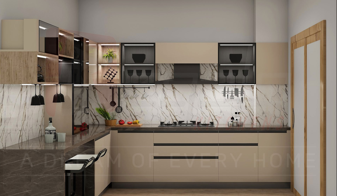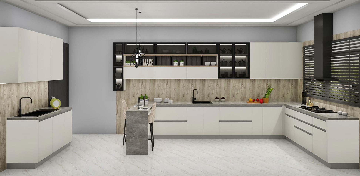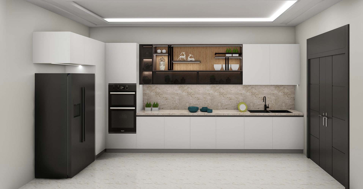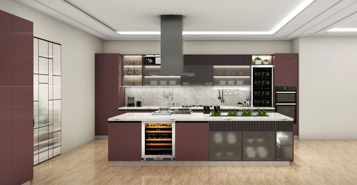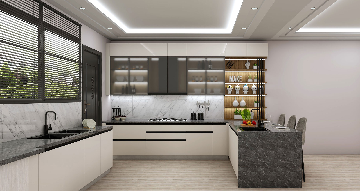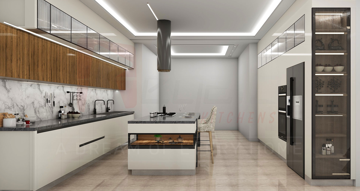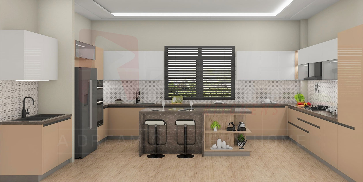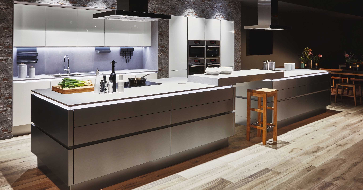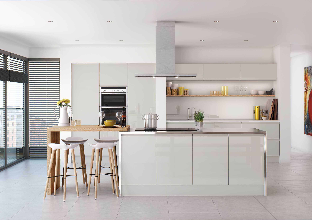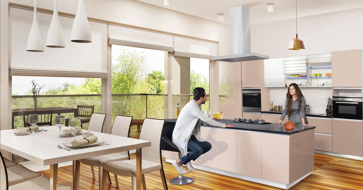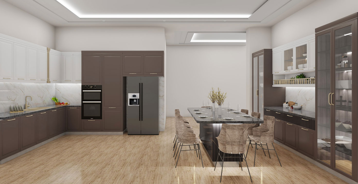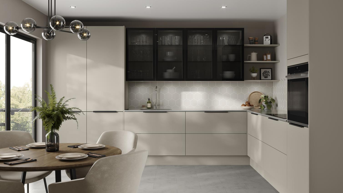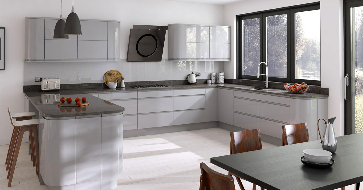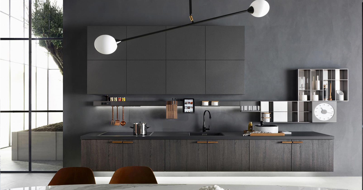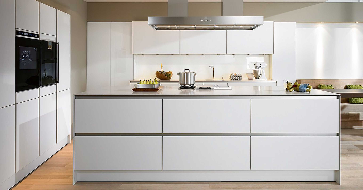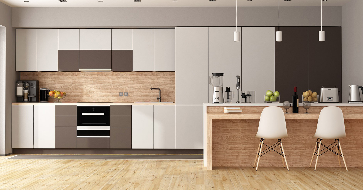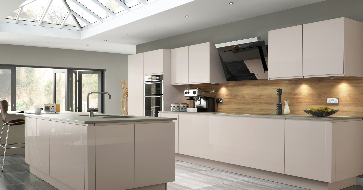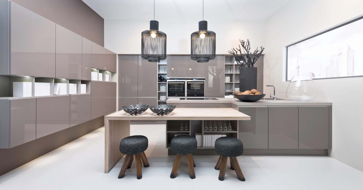Corporate Office : B-89/ B Sector-63, Noida Uttar Pradesh -201301
Best Open Floor Layout for Modular Kitchen Design
- Home
- Best Open Floor Layout for Modular Kitchen Design
- By Mani
- On Nov 14, 2024
Introduction
An open layout for modular kitchen design improves the coordination between the living and kitchen spaces by creating an atmosphere and welcoming nature. This design is ideal for modern spaces as it minimizes traditional walls, creating an open, multifunctional space that emphasizes adjustment and social interaction. With Regalo kitchens combined appliances, organized cabinets, and smart storage options, customized kitchens improve both style and functionality in an open floor layout. Open-floor kitchen designs are attractive options for a modern home because each part, from large islands that double as eating spaces to properly arranged lighting, is designed to combine style and functionality.
1. Understanding Open Floor Layouts and Modular Kitchen Design
In modular kitchen design, the dining area and living room are usually combined into one continuous space without walls or additional gaps in an open floor layout. Because they provide an organized, customizable style for storage, worktops, and appliances, modular kitchen designs—which are famous for their versatility—are perfect for open layouts. An open layout with an open kitchen allows you to create a beautifully attractive design that makes the area perfect for managing customers and family get-togethers.
2. Advantages of an Open Floor Layout with Modular Kitchen Design
Enhanced Interaction: The kitchen becomes an entertaining feature when family members and guests can easily communicate because of the open design.
Improved Lighting: The space becomes more inviting because of the open layout for both artificial and natural light because of a lower density of walls.
Increased Flexibility: Modular cooking space can be customized to fulfill specific needs and designs, creating a design that combines with the environment.
-
Optimized Space Utilization: Open layouts help every area of the home look functional, which reduces a mess and makes the most of the available space.
3. Key Layouts for Open Floor Modular Kitchen Design
The modular kitchen design provides a variety of layout options that all have special advantages that suit open floor layouts. Explore the following common layouts:
a. Island Layout
The island layout is a common option for modular kitchen design in open spaces. An island in the center of this space can be utilized for dining, meal preparation, or casual seating. Without creating an external wall, the island provides a natural partition between the kitchen and the nearby living or dining area.
-
Advantages: Provides lots of storage space and workstation, making it perfect for socializing and cooking.
-
Design Tip: To create an environment of space and style, use hanging lighting above the island.
b. L-Shaped Layout
When space is limited in open floor layouts, the L-shaped modular kitchen design performs well. Counters are organized in an "L" shape on two opposite walls in this layout. There is a lot of extra room left, which is perfect for including a dining table or additional table.
-
Advantages: Makes the most of corner space, offering useful prep and storage spaces.
-
Design Tip: Create a functional working area with the refrigerator, sink, and stove within easy reach.
c. U-Shaped Layout
Larger open floor designs that required more distance between the kitchen and living space are perfect for the U-shaped layout. The design, which provides countertops on three walls, offers a large workspace and is perfect for customers who want to cook regularly or organize big parties.
-
Advantages: Provides the most countertop and space for storage and maintains the workspace looking expansive.
-
Design Tip: Use extra cabinets or open shelves on one side to avoid making the space feel small.
d. Peninsula Layout
The peninsula layout attaches to a wall or cabinet unit and looks like an island layout. When the customer wants an island-style workplace but their home is small, this is a fantastic option.
-
Advantages: Provides more counter space without having a completely taken island.
-
Design Tip: To improve use, transform the peninsula into a breakfast area or extra space.
4. Design Tips for the Perfect Open Floor Kitchen Design
a. Ensure Visual Cohesion
Maintaining the same style between the kitchen and neighboring spaces is important with open layouts. Select colors, materials, and textures that go well with the room's overall style. For example, if your living room is modern and simple, select modular cabinets for the kitchen that are neutral in color and feature a simple design.
b. Use Flooring to Define Spaces
Changing the flooring material can help you express the kitchen space secretly even when the layout combines elements together easily. If the living space has hardwood or laminate flooring, explore adding tiles in the kitchen. Without the use of walls, the difference could lead focus to the kitchen.
c. Optimize Lighting
Open floor layouts need proper lighting, especially in the kitchen, where working light is important. Make use of natural light in the living and dining spaces, pendant lights over islands, and under-cabinet lighting. This multiple-layer lighting design improves the overall atmosphere of the space and helps every space fulfill its function.
d. Incorporate Smart Storage Solutions
One well-known feature of modular kitchen design is being able to store a lot of items. Pull-out drawers, corner shelves, and vertical storage units help you make the most of every space of your kitchen. An open shelf can be an attractive feature, showcasing decoration that fits the decor of the space and providing simple access to everyday items.
5. Creating a Social Hub with Your Kitchen design
A modular cooking area combined with an open layout transforms a home into an entertaining place. Restaurant stools and other seating options can be included around an island or peninsula to create a warm space where friends and family can gather. To improve the social setting of the space, think about spacing a breakfast area or a small dining table near the door.
6. Balancing Functionality and Aesthetics in Modular Kitchen Design
The perfect modular kitchen design for an open floor plan maintains a perfect balance between style and functionality. Here are some tips to help you with achieving so:
-
Choose Functional Appliances: Choose kitchen appliances according to your cooking preferences and the size of your kitchen. Space can be reduced and a modern look can be maintained using included microwaves, ovens, and even coffee machines.
-
Focus on Ventilation:The kitchen should have proper ventilation in an open layout to avoid cooking smells from leaking into the living space. A large chimney or stove hood can contribute to the air's quality.
-
Minimize Clutter: A disorganized, open kitchen can create the impression of disorder. Select modular storage options that hide waste so the counter space can be used for entertaining or cooking.
Conclusion
The best open layout for modular kitchen design provides a perfect combination of usefulness, style, and space efficiency, making it perfect for modern homes. Customers can provide a simple transition of modern layouts that improve natural light flow, allow simple movement, and create an open atmosphere by selecting Regalo Kitchens. Your open-floor kitchen will be both useful and beautiful because of Regalo Kitchens' expertise in customizing designs to meet specific demands. Kitchens help you in creating your perfect kitchen in a large, open design with their expert craftsmanship and flexible options.
-
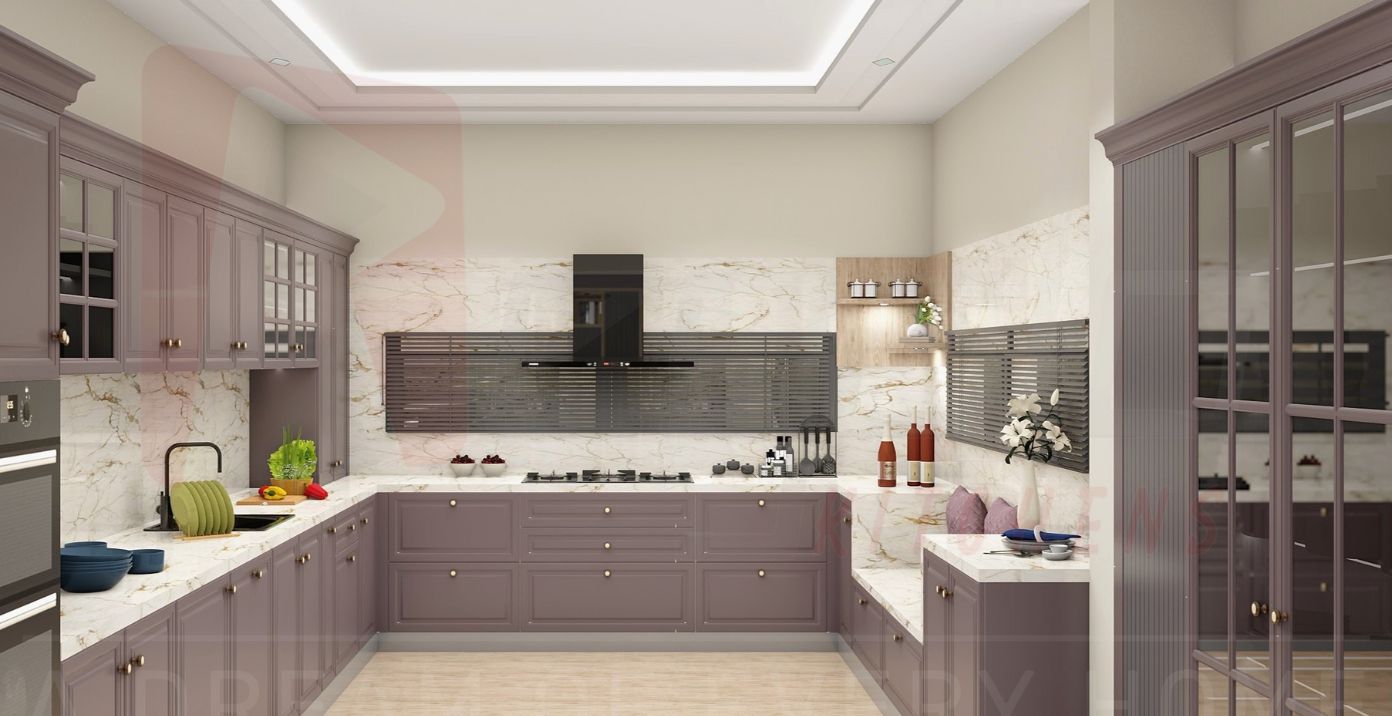 Aug 16, 2024
Aug 16, 2024Natural Lightning's Role in Modular Kitchen Design
-
Aug 12, 2024
Explore the Future of Modular Kitchen Design in 2024
-
Aug 03, 2024
Modular Kitchen Design for Every Home
-
Aug 01, 2024
The Future of Cooking: Smart Modular Kitchen Design
-
July 29, 2024
Smart Technology Integration in Modular Kitchen Design
-
July 26, 2024
Best Modular Kitchen Design for Any Space in 2024
-
July 24, 2024
Smart Modular Kitchen Design for Any Budget
-
July 22, 2024
Eco-Friendly Modular Kitchen Design Trends
-
July 20, 2024
Modular Kitchen Design: Perfect Layouts & Lighting
-
July 18, 2024
Modular Kitchen Design for Open Floor Plans
-
July 15, 2024
Luxurious Modular Kitchen Design with Affordable Price
-
July 12, 2024
Stylish Modular Kitchen Design for Modern Homes
-
July 10, 2024
Trendy Modular Kitchen Design for Every Home
-
July 08, 2024
Modular Kitchen Design with a Classic Touch in 2024
-
July 03, 2024
10 Reasons to Consider a Modular Kitchen Design
-
July 02, 2024
Unique Modular Kitchen Design Features
-
June 28, 2024
Trendy Smart Modular Kitchen Design
-
June 27, 2024
Stylish and Functional: Modular Kitchen Design Trends
-
June 24, 2024
Creating a Stylish and Useful Modular Kitchen Design
-
June 22, 2024
Helpful Tips for Modular Kitchen Design
-
June 19, 2024
12 Trendy Ideas For Modular Kitchen Design
-
June 12, 2024
1100+ Modular Kitchen Designs In India | Regalo Kitchens
-
May 28, 2024
Best Strategies for Creating Modular Kitchen Design
-
May 27, 2024
Modular Kitchen Design Ideas and Inspirations
-
May 23, 2024
Tips Before Investing in a Modular Kitchen Design
-
May 21, 2024
Tips Before Investing in a Modular Kitchen Design
-
Apr. 19, 2024
The Effect of Modular Kitchen Design on Cooking
-
Apr. 10, 2024
Regalo Kitchens: Best Modular Kitchen Design in Gurgaon
-
Apr. 8, 2024
Spacious Modular kitchen Design | Regalo Kitchens
-
Apr. 1, 2024
67 Modular Kitchen Design Ideas Images 2024
-
Mar 28, 2024
Best Modular Kitchen Design to Fulfill Your Needs
-
Mar 26, 2024
10 Modular Kitchen Design Ideas | Regalo Kitchens
-
Mar 20, 2024
120+ Modular Kitchen Designs Ideas
-
Mar 18, 2024
200+ L-Shape Modular Kitchen Design Ideas, And Cost
-
Mar 15, 2024
Modular Kitchen Designs for Home Online
-
Mar 15, 2024
Modular Kitchen Designs & Patterns in India
-
Mar 14, 2024
430 Best Modular Kitchen Designs ideas in 2024
-
Mar 12, 2024
125+ Modular Kitchen Designs | Kitchen Interiors
-
Mar 12, 2024
Modular Kitchen Designs and Ideas by Regalo Kitchens
-
Mar 12, 2024
Kitchen - Built Your Own Perfect Modular Kitchen
-
Mar 11, 2024
1000+ Modular Kitchen Designs With Suitable Prices

